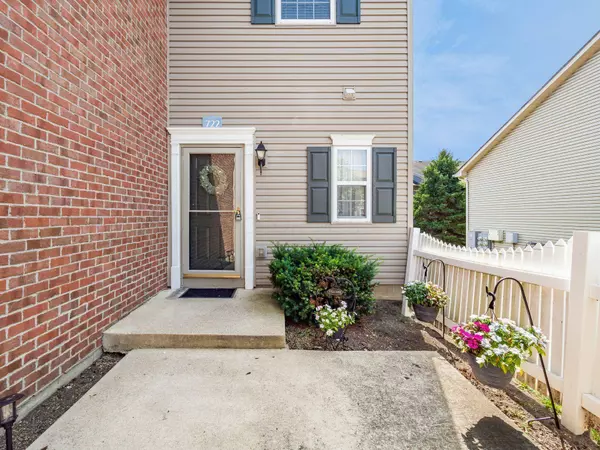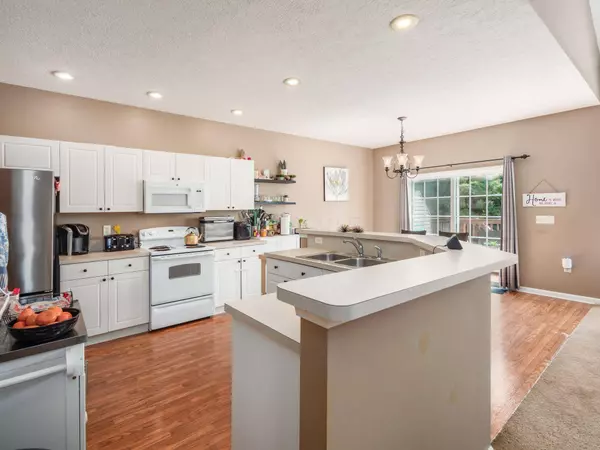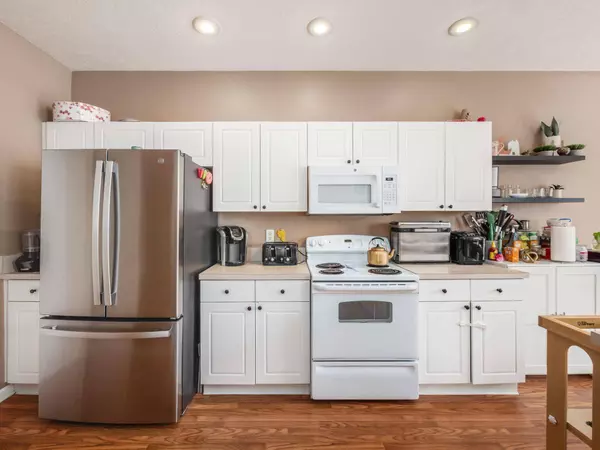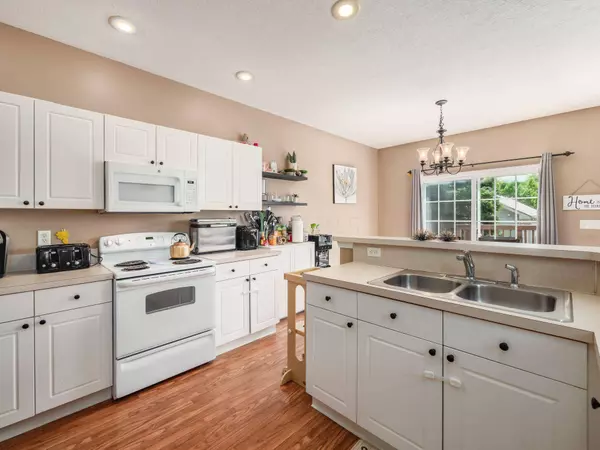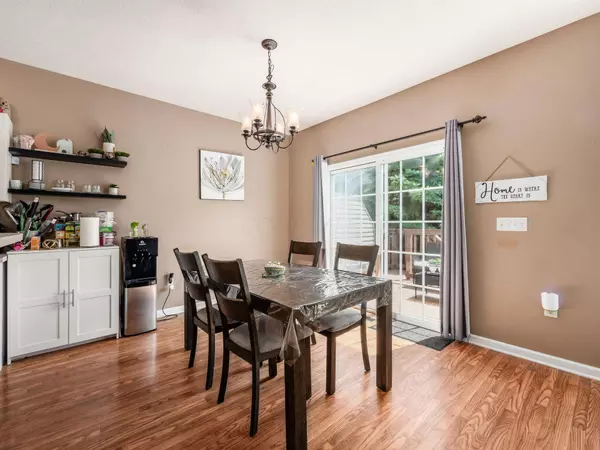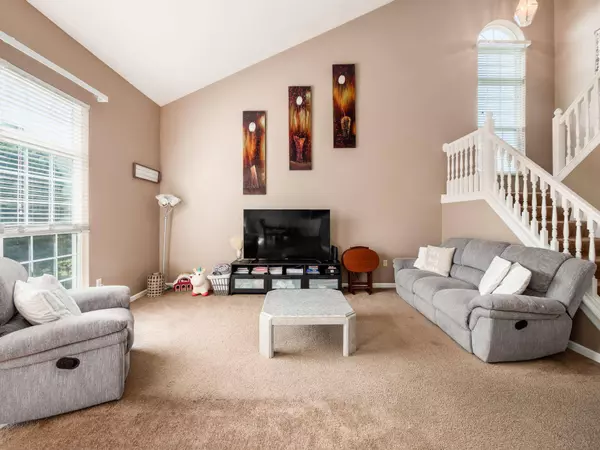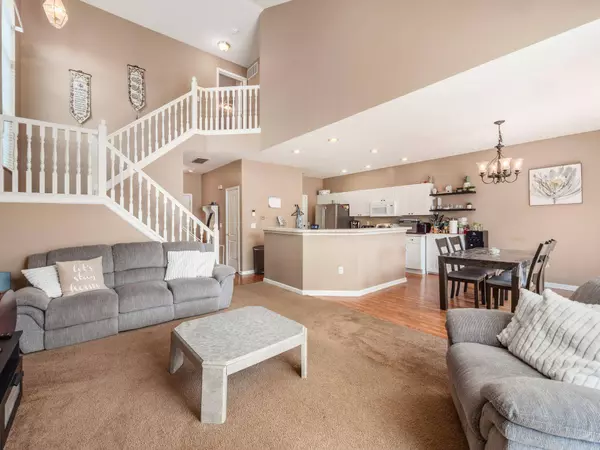
GALLERY
PROPERTY DETAIL
Key Details
Sold Price $285,0005.6%
Property Type Condo
Sub Type Condominium
Listing Status Sold
Purchase Type For Sale
Square Footage 1, 283 sqft
Price per Sqft $222
Subdivision Hidden Springs
MLS Listing ID 224030145
Sold Date 09/19/24
Bedrooms 3
Full Baths 3
HOA Fees $347/mo
HOA Y/N Yes
Year Built 2005
Annual Tax Amount $4,899
Lot Size 0.980 Acres
Lot Dimensions 0.98
Property Sub-Type Condominium
Source Columbus and Central Ohio Regional MLS
Location
State OH
County Delaware
Community Hidden Springs
Area 0.98
Direction Multiple offers received please submit highest and best offers by 8/29 by 9pm State Route 23 to Right on Hidden Ravines to Right on Highfield Drive to Left on Spring Valley to Left on Mystic Point
Rooms
Other Rooms Eat Space/Kit, Great Room, Rec Rm/Bsmt
Basement Full
Dining Room No
Building
Level or Stories Two
Interior
Interior Features Dishwasher, Electric Range, Microwave, Refrigerator
Heating Forced Air
Cooling Central Air
Equipment Yes
Laundry LL Laundry
Exterior
Parking Features Attached Garage
Garage Spaces 1.0
Garage Description 1.0
Total Parking Spaces 1
Garage Yes
Schools
High Schools Olentangy Lsd 2104 Del Co.
School District Olentangy Lsd 2104 Del Co.
Others
Tax ID 318-312-03-003-468
Acceptable Financing Conventional
Listing Terms Conventional
CONTACT



