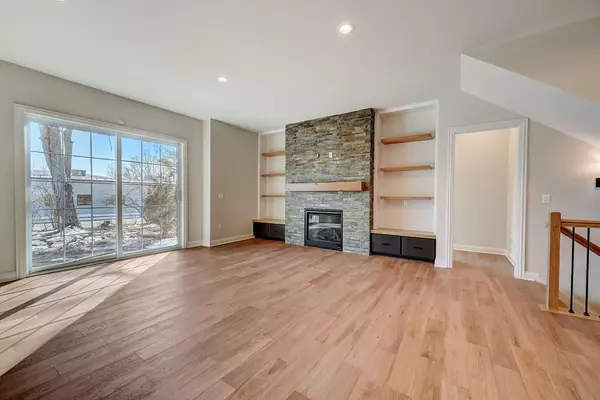
3 Beds
4 Baths
2,868 SqFt
3 Beds
4 Baths
2,868 SqFt
OPEN HOUSE
Fri Oct 18, 12:00pm - 5:00pm
Sat Oct 19, 12:00pm - 5:00pm
Sun Oct 20, 12:00pm - 5:00pm
Key Details
Property Type Single Family Home
Sub Type Single Family Freestanding
Listing Status Active
Purchase Type For Sale
Square Footage 2,868 sqft
Price per Sqft $329
Subdivision Harpers Pointe
MLS Listing ID 224004915
Style 2 Story
Bedrooms 3
Full Baths 3
Half Baths 1
HOA Fees $330
HOA Y/N Yes
Year Built 2024
Annual Tax Amount $2,017
Tax Year 2023
Lot Size 5,662 Sqft
Property Description
Location
State OH
County Delaware
Rooms
Other Rooms 1st Flr Laundry, Mother-In-Law Suite, Loft, Great Room, Dining Room, Den/Home Office - Non Bsmt, 1st Flr Primary Suite
Basement Egress Window(s), Full
Interior
Interior Features Dishwasher, Security System, Refrigerator, Microwave, Gas Range
Heating Forced Air, Gas
Cooling Central
Flooring Carpet, Wood-Solid or Veneer, Ceramic/Porcelain
Fireplaces Type Gas Log, One
Exterior
Exterior Feature Irrigation System, Patio
Garage 2 Car Garage, Opener, Attached Garage
Garage Spaces 2.0
Community Features Gated Community, Sidewalk
Utilities Available Irrigation System, Patio
Building
New Construction Yes
Schools
School District Olentangy Lsd 2104 Del Co.

"My job is to find and attract mastery-based agents to the office, protect the culture, and make sure everyone is happy! "
collinslassitergroup@gmail.com
921 Eastwind Dr Suite 102, Westerville, OH, 43081, United States






