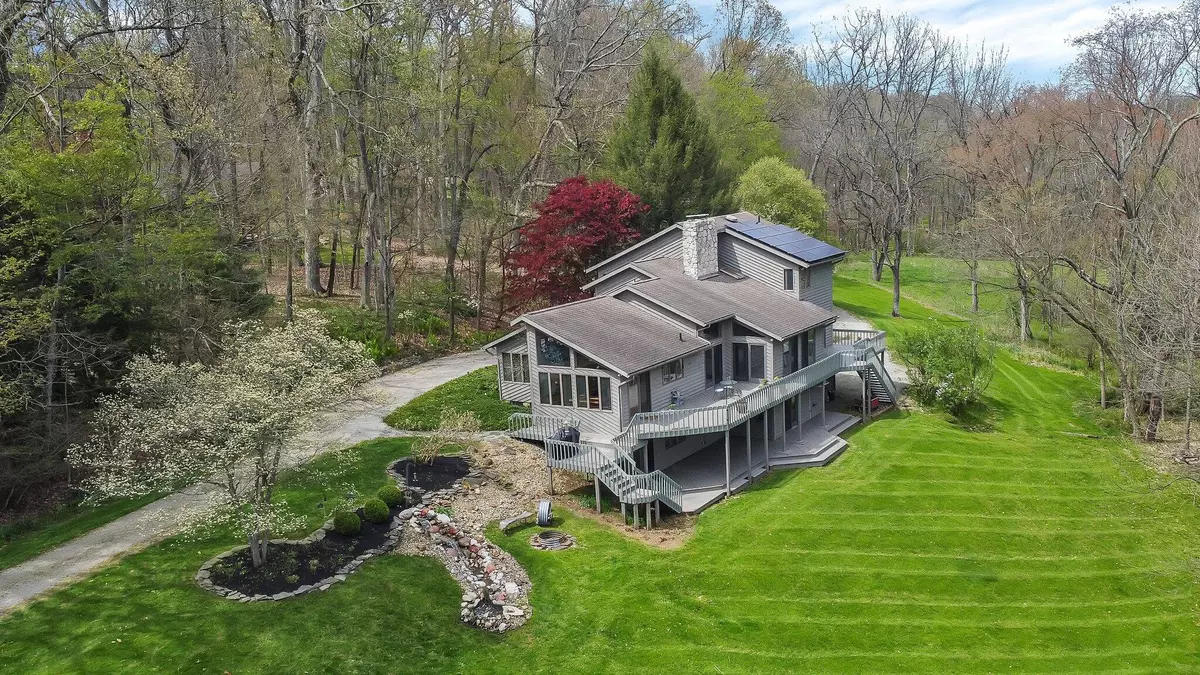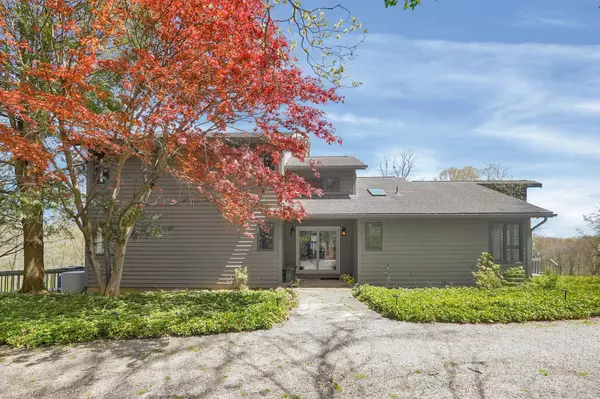
5 Beds
4 Baths
3,430 SqFt
5 Beds
4 Baths
3,430 SqFt
OPEN HOUSE
Sun Oct 20, 1:00pm - 3:00pm
Key Details
Property Type Single Family Home
Sub Type Single Family Freestanding
Listing Status Active
Purchase Type For Sale
Square Footage 3,430 sqft
Price per Sqft $290
MLS Listing ID 224013155
Style 2 Story
Bedrooms 5
Full Baths 3
Half Baths 1
HOA Y/N No
Year Built 1988
Annual Tax Amount $6,410
Tax Year 2023
Lot Size 8.680 Acres
Property Description
Location
State OH
County Knox
Rooms
Other Rooms 1st Flr Laundry, Rec Rm/Bsmt, Great Room, Eat Space/Kit, Dining Room, Den/Home Office - Non Bsmt, 1st Flr Primary Suite
Basement Full, Walkout
Interior
Interior Features Dishwasher, Refrigerator, Microwave, Gas Range
Heating Forced Air, Gas
Cooling Central
Flooring Carpet, Wood-Solid or Veneer
Fireplaces Type Gas Log, Woodburning Stove, Two
Exterior
Exterior Feature Deck
Garage 2 Car Garage, Attached Garage
Garage Spaces 2.0
Utilities Available Deck
Building
New Construction No
Schools
School District Mt Vernon Csd 4205 Kno Co.
Others
Financing Conventional

"My job is to find and attract mastery-based agents to the office, protect the culture, and make sure everyone is happy! "
collinslassitergroup@gmail.com
921 Eastwind Dr Suite 102, Westerville, OH, 43081, United States






