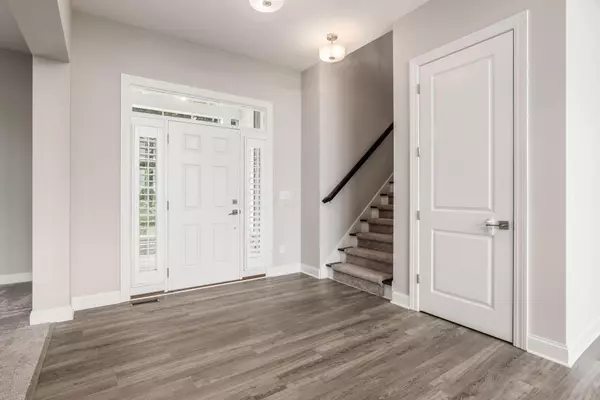
6 Beds
6 Baths
6,789 SqFt
6 Beds
6 Baths
6,789 SqFt
Key Details
Property Type Single Family Home
Sub Type Single Family Freestanding
Listing Status Contingent
Purchase Type For Sale
Square Footage 6,789 sqft
Price per Sqft $191
Subdivision None. Adjacent And Accessed Through Ballantrae.
MLS Listing ID 224018326
Style 2 Story
Bedrooms 6
Full Baths 5
Half Baths 1
HOA Y/N No
Year Built 2019
Annual Tax Amount $17,960
Tax Year 2023
Lot Size 1.010 Acres
Property Description
Location
State OH
County Franklin
Rooms
Other Rooms 2nd Flr Laundry, Rec Rm/Bsmt, Mother-In-Law Suite, Great Room, Eat Space/Kit, Dining Room, Den/Home Office - Non Bsmt
Basement Egress Window(s), Full
Interior
Interior Features Dishwasher, Security System, Refrigerator, Microwave, Garden/Soak Tub, Electric Water Heater, Electric Range, Electric Dryer Hookup
Heating Electric
Cooling Central
Flooring Carpet, Wood-Solid or Veneer, Ceramic/Porcelain
Fireplaces Type One
Exterior
Exterior Feature Irrigation System, Patio
Garage 3 Car Garage, Opener, Side Load, Attached Garage
Garage Spaces 3.0
Utilities Available Irrigation System, Patio
Building
Lot Description Golf CRS Lot, Water View, Lake Front
New Construction No
Schools
School District Hilliard Csd 2510 Fra Co.

"My job is to find and attract mastery-based agents to the office, protect the culture, and make sure everyone is happy! "
collinslassitergroup@gmail.com
921 Eastwind Dr Suite 102, Westerville, OH, 43081, United States






