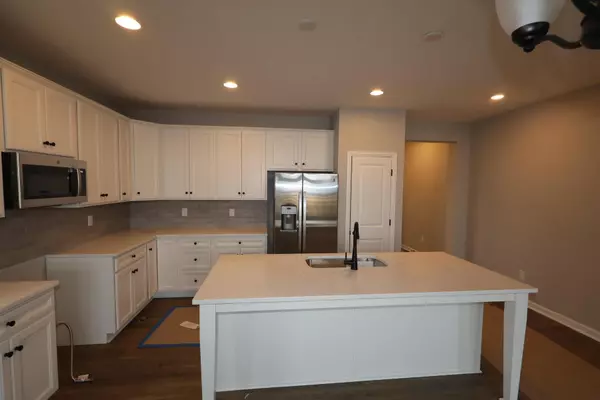
4 Beds
3 Baths
2,620 SqFt
4 Beds
3 Baths
2,620 SqFt
OPEN HOUSE
Sat Oct 19, 12:00pm - 2:00pm
Sun Oct 20, 12:00pm - 2:00pm
Key Details
Property Type Single Family Home
Sub Type Single Family Freestanding
Listing Status Pending
Purchase Type For Sale
Square Footage 2,620 sqft
Price per Sqft $221
Subdivision Darby Station
MLS Listing ID 224024398
Style Split - 5 Level\+
Bedrooms 4
Full Baths 2
Half Baths 1
HOA Fees $650
HOA Y/N Yes
Year Built 2024
Lot Size 6,534 Sqft
Property Description
Location
State OH
County Union
Rooms
Other Rooms 2nd Flr Laundry, Loft, Living Room, Great Room, Eat Space/Kit, Den/Home Office - Non Bsmt
Basement Full
Interior
Interior Features Dishwasher, Refrigerator, Microwave, Gas Range
Heating Forced Air
Cooling Central
Flooring Carpet, Vinyl, Ceramic/Porcelain
Fireplaces Type Direct Vent, One
Exterior
Garage 2 Car Garage, Opener, Attached Garage
Garage Spaces 2.0
Community Features Bike/Walk Path, Pool, Sidewalk
Building
New Construction Yes
Schools
School District Jonathan Alder Lsd 4902 Mad Co.
Others
Financing Conventional,USDA,FHA

"My job is to find and attract mastery-based agents to the office, protect the culture, and make sure everyone is happy! "
collinslassitergroup@gmail.com
921 Eastwind Dr Suite 102, Westerville, OH, 43081, United States






