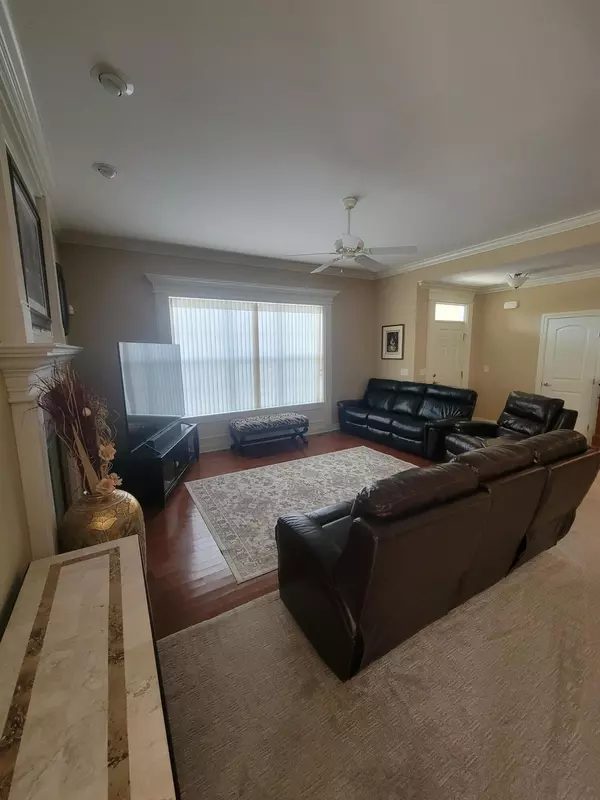
4 Beds
3 Baths
2,494 SqFt
4 Beds
3 Baths
2,494 SqFt
Key Details
Property Type Condo
Sub Type Condo Freestanding
Listing Status Active
Purchase Type For Sale
Square Footage 2,494 sqft
Price per Sqft $220
Subdivision Homestead At Highland Lakes
MLS Listing ID 224031442
Style 1 Story
Bedrooms 4
Full Baths 3
HOA Fees $434
HOA Y/N Yes
Year Built 2011
Annual Tax Amount $8,056
Tax Year 2023
Lot Size 0.340 Acres
Property Description
Location
State OH
County Delaware
Rooms
Other Rooms 1st Flr Laundry, Rec Rm/Bsmt, Living Room, Eat Space/Kit, Dining Room, Den/Home Office - Non Bsmt, 1st Flr Primary Suite
Basement Full
Interior
Interior Features Dishwasher, Whirlpool/Tub, Security System, Refrigerator, Microwave, Electric Range
Heating Forced Air, Gas
Cooling Central
Flooring Carpet, Wood-Solid or Veneer
Fireplaces Type Gas Log, One
Exterior
Exterior Feature End Unit, Patio
Garage 2 Car Garage, Opener, Side Load, Attached Garage
Garage Spaces 2.0
Community Features Clubhouse, Pool, Sidewalk
Utilities Available End Unit, Patio
Building
Lot Description Cul-de-Sac
New Construction No
Schools
School District Olentangy Lsd 2104 Del Co.
Others
Financing Conventional,VA,FHA

"My job is to find and attract mastery-based agents to the office, protect the culture, and make sure everyone is happy! "
collinslassitergroup@gmail.com
921 Eastwind Dr Suite 102, Westerville, OH, 43081, United States






