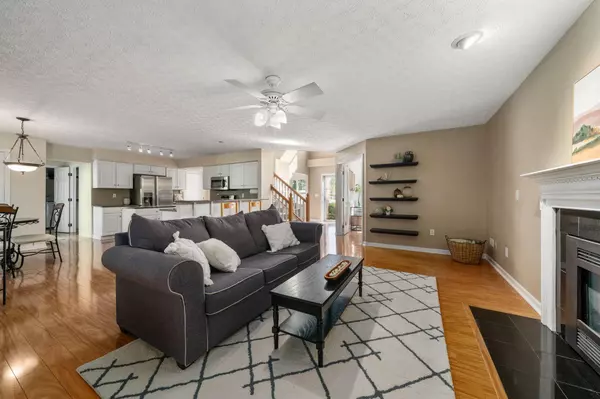
4 Beds
3 Baths
2,920 SqFt
4 Beds
3 Baths
2,920 SqFt
Key Details
Property Type Single Family Home
Sub Type Single Family Freestanding
Listing Status Contingent
Purchase Type For Sale
Square Footage 2,920 sqft
Price per Sqft $147
Subdivision Kingswood Farm
MLS Listing ID 224032451
Style 2 Story
Bedrooms 4
Full Baths 2
Half Baths 1
HOA Fees $50
HOA Y/N Yes
Year Built 1998
Annual Tax Amount $6,361
Tax Year 2023
Lot Size 8,712 Sqft
Property Description
Location
State OH
County Franklin
Rooms
Other Rooms 1st Flr Laundry, Great Room, Eat Space/Kit, Dining Room, Den/Home Office - Non Bsmt
Basement Crawl, Full
Interior
Interior Features Dishwasher, Refrigerator, Microwave, Gas Water Heater, Gas Range, Garden/Soak Tub
Heating Forced Air, Gas
Cooling Central
Flooring Carpet, Vinyl, Wood-Solid or Veneer
Fireplaces Type Gas Log, One
Exterior
Exterior Feature Irrigation System, Patio
Garage 2 Car Garage, Opener, Attached Garage
Garage Spaces 2.0
Community Features Sidewalk
Utilities Available Irrigation System, Patio
Building
Lot Description Cul-de-Sac
New Construction No
Schools
School District Reynoldsburg Csd 2509 Fra Co.
Others
Financing Conventional,VA,FHA

"My job is to find and attract mastery-based agents to the office, protect the culture, and make sure everyone is happy! "
collinslassitergroup@gmail.com
921 Eastwind Dr Suite 102, Westerville, OH, 43081, United States






