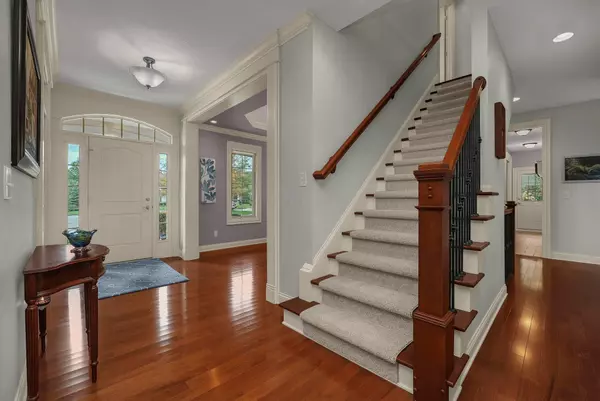
5 Beds
4 Baths
3,298 SqFt
5 Beds
4 Baths
3,298 SqFt
Key Details
Property Type Single Family Home
Sub Type Single Family Freestanding
Listing Status Coming Soon
Purchase Type For Sale
Square Footage 3,298 sqft
Price per Sqft $257
Subdivision Walnut Grove Estates
MLS Listing ID 224036461
Style 2 Story
Bedrooms 5
Full Baths 3
Half Baths 1
HOA Fees $1,082
HOA Y/N Yes
Year Built 2009
Annual Tax Amount $14,191
Tax Year 2023
Lot Size 0.350 Acres
Property Description
Location
State OH
County Delaware
Rooms
Other Rooms 1st Flr Laundry, Mother-In-Law Suite, Great Room, Eat Space/Kit, Dining Room, Den/Home Office - Non Bsmt
Basement Full
Interior
Interior Features Dishwasher, Whirlpool/Tub, Security System, Refrigerator, Microwave, Humidifier, Gas Water Heater, Gas Range, Electric Dryer Hookup
Heating Forced Air, Gas
Cooling Central
Flooring Carpet, StoneSolid/Composite, Wood-Solid or Veneer, Ceramic/Porcelain
Fireplaces Type Gas Log, One
Exterior
Exterior Feature Irrigation System, Patio
Garage 3 Car Garage, Opener, Side Load, Attached Garage
Garage Spaces 3.0
Community Features Park, Sidewalk
Utilities Available Irrigation System, Patio
Building
Lot Description Cul-de-Sac, Water View, Wooded
New Construction No
Schools
School District Olentangy Lsd 2104 Del Co.
Others
Financing Conventional,VA,FHA

"My job is to find and attract mastery-based agents to the office, protect the culture, and make sure everyone is happy! "
collinslassitergroup@gmail.com
921 Eastwind Dr Suite 102, Westerville, OH, 43081, United States






