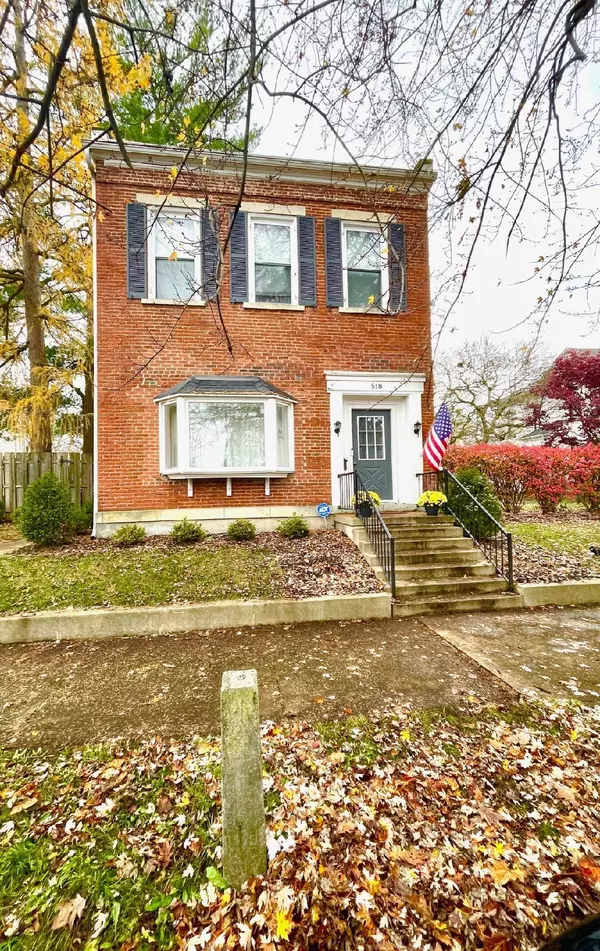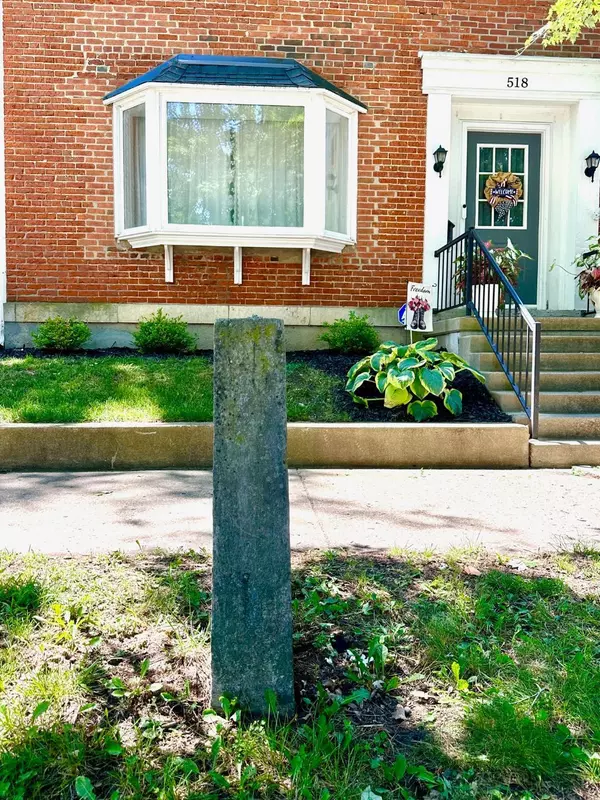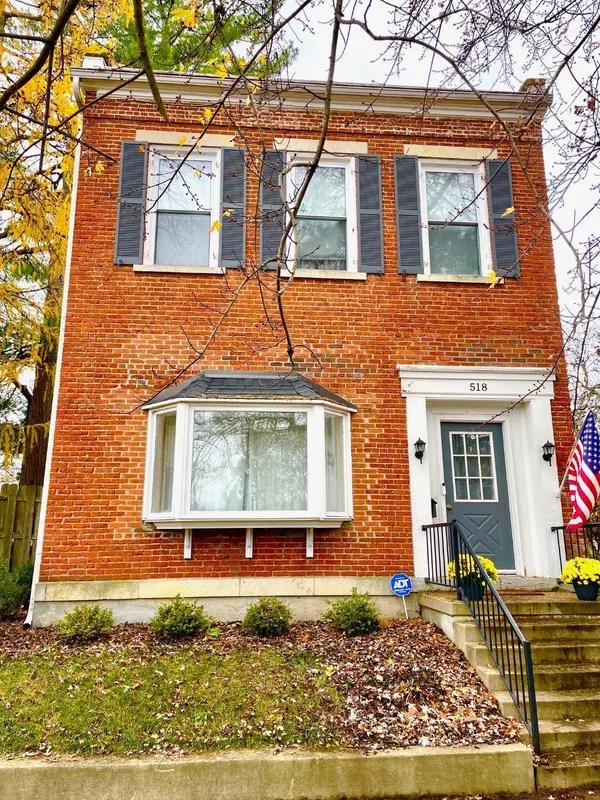
4 Beds
3 Baths
3,224 SqFt
4 Beds
3 Baths
3,224 SqFt
Key Details
Property Type Single Family Home
Sub Type Single Family Residence
Listing Status Active
Purchase Type For Sale
Square Footage 3,224 sqft
Price per Sqft $82
MLS Listing ID 1035739
Style Historic
Bedrooms 4
Full Baths 2
Half Baths 1
Year Built 1857
Annual Tax Amount $2,432
Tax Year 2023
Lot Size 8,276 Sqft
Lot Dimensions 0.19 acres
Property Description
Location
State OH
County Miami
Area 703 Piqua
Zoning Historical
Rooms
Basement Crawl Space, Unfinished, Partial
Interior
Heating Forced Air, Natural Gas
Cooling Central Air
Fireplaces Type Inoperable, Two Fireplaces
Exterior
Exterior Feature Brick, Vinyl Siding
Garage Detached, Garage Door Opener
Garage Spaces 2.0
Utilities Available Natural Gas Connected, Sewer Connected
Building
Sewer Public Sewer
Water Supplied Water
Level or Stories Two
Schools
School District 5507 Piqua Csd
Others
Ownership Occupant
Financing Cash,VA Loan,FHA,Conventional

"My job is to find and attract mastery-based agents to the office, protect the culture, and make sure everyone is happy! "
collinslassitergroup@gmail.com
921 Eastwind Dr Suite 102, Westerville, OH, 43081, United States






