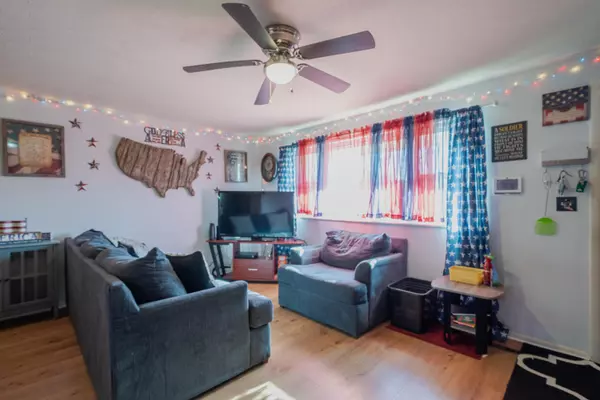5 Beds
2 Baths
1,756 SqFt
5 Beds
2 Baths
1,756 SqFt
OPEN HOUSE
Sun Feb 23, 1:00pm - 3:00pm
Key Details
Property Type Single Family Home
Sub Type Single Family Residence
Listing Status Active
Purchase Type For Sale
Square Footage 1,756 sqft
Price per Sqft $139
Subdivision Herbert C Huber 30 Sec 05
MLS Listing ID 1035892
Style Ranch
Bedrooms 5
Full Baths 2
Year Built 1956
Annual Tax Amount $2,920
Tax Year 2023
Lot Size 7,840 Sqft
Lot Dimensions 150x125x150x105
Property Sub-Type Single Family Residence
Property Description
Location
State OH
County Montgomery
Area 501 Huber Heights
Zoning Residential
Rooms
Basement Poured
Interior
Heating Forced Air, Natural Gas
Cooling Central Air
Exterior
Exterior Feature Brick
Parking Features Attached
Garage Spaces 1.0
Building
Foundation Slab
Sewer Public Sewer
Water Supplied Water
Level or Stories One
Schools
School District 5715 Huber Heights Csd
Others
Financing Conventional,VA Loan,FHA
Virtual Tour https://my.matterport.com/show/?m=pWuDD1B2g7d&mls=1
"My job is to find and attract mastery-based agents to the office, protect the culture, and make sure everyone is happy! "
collinslassitergroup@gmail.com
921 Eastwind Dr Suite 102, Westerville, OH, 43081, United States






