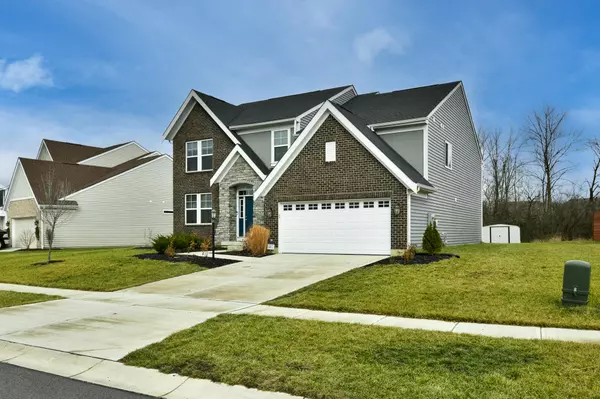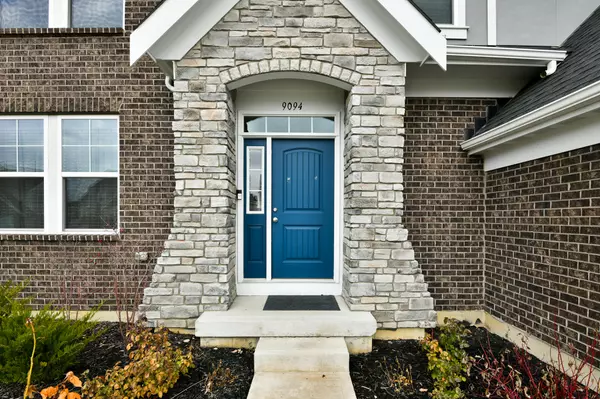5 Beds
5 Baths
4,352 SqFt
5 Beds
5 Baths
4,352 SqFt
Key Details
Property Type Single Family Home
Sub Type Single Family Residence
Listing Status Active
Purchase Type For Sale
Square Footage 4,352 sqft
Price per Sqft $124
Subdivision Carriage Trls Ph Iv Sec 6
MLS Listing ID 1036205
Style Modern
Bedrooms 5
Full Baths 4
Half Baths 1
Year Built 2021
Annual Tax Amount $4,800
Tax Year 2023
Lot Size 9,583 Sqft
Lot Dimensions 85x130x61
Property Sub-Type Single Family Residence
Property Description
Location
State OH
County Miami
Area 709 Bethel
Zoning Residential
Rooms
Basement Full, Unfinished
Interior
Heating Forced Air, Natural Gas
Cooling Central Air
Exterior
Exterior Feature Brick, Vinyl Siding, Stone
Parking Features Attached, Garage Door Opener
Garage Spaces 2.0
Utilities Available Natural Gas Connected, Sewer Connected
Building
Foundation Other
Sewer Public Sewer
Water Supplied Water
Level or Stories Quad-Level
Schools
School District 5501 Bethel Lsd
Others
Financing Cash,VA Loan,FHA,Conventional
Virtual Tour https://www.propertypanorama.com/instaview/wrist/1036205
"My job is to find and attract mastery-based agents to the office, protect the culture, and make sure everyone is happy! "
collinslassitergroup@gmail.com
921 Eastwind Dr Suite 102, Westerville, OH, 43081, United States






