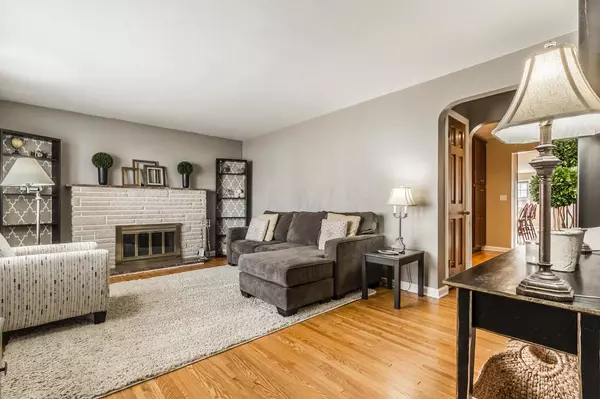$350,000
$355,000
1.4%For more information regarding the value of a property, please contact us for a free consultation.
3 Beds
2 Baths
1,994 SqFt
SOLD DATE : 11/03/2022
Key Details
Sold Price $350,000
Property Type Single Family Home
Sub Type Single Family Freestanding
Listing Status Sold
Purchase Type For Sale
Square Footage 1,994 sqft
Price per Sqft $175
Subdivision Clintonville - Beechwold
MLS Listing ID 219026259
Sold Date 11/03/22
Style 1 Story
Bedrooms 3
Full Baths 2
HOA Y/N No
Originating Board Columbus and Central Ohio Regional MLS
Year Built 1954
Annual Tax Amount $5,374
Lot Size 9,147 Sqft
Lot Dimensions 0.21
Property Description
A RARE Clintonville- Beechwold ranch, with an over-sized two car garage, updated interior, sprawling open concept floor plan, first floor laundry/ mudroom and move in ready! The kitchen features a large center island, w bar stools, and tons of cabinets... perfect for entertaining! This home has a beautiful addition with TONS of natural light, a fenced in back yard, located minutes from restaurants and shopping, and flexible space to make the home exactly what you need. The owners suite is HUGE with it's own private en suite and his AND her closets. Don't miss out on seeing the basement; it is perfect for storage, exercising, or finishing to make a secondary living space. You don't want to miss this house and it's professional landscaping with flowers blooming in all seasons!
Location
State OH
County Franklin
Community Clintonville - Beechwold
Area 0.21
Direction Heading south on 23/ High St , turn left onto Wetmore
Rooms
Basement Full
Dining Room No
Interior
Interior Features Dishwasher, Electric Dryer Hookup, Electric Range, Gas Water Heater, Microwave, Refrigerator
Heating Heat Pump
Cooling Central
Fireplaces Type One, Gas Log, Log Woodburning
Equipment Yes
Fireplace Yes
Exterior
Exterior Feature Deck, Fenced Yard
Garage Detached Garage, Opener
Garage Spaces 2.0
Garage Description 2.0
Total Parking Spaces 2
Garage Yes
Building
Lot Description Fenced Pasture
Architectural Style 1 Story
Others
Tax ID 010-085770
Acceptable Financing VA, FHA, Conventional
Listing Terms VA, FHA, Conventional
Read Less Info
Want to know what your home might be worth? Contact us for a FREE valuation!

Our team is ready to help you sell your home for the highest possible price ASAP

"My job is to find and attract mastery-based agents to the office, protect the culture, and make sure everyone is happy! "
collinslassitergroup@gmail.com
921 Eastwind Dr Suite 102, Westerville, OH, 43081, United States






