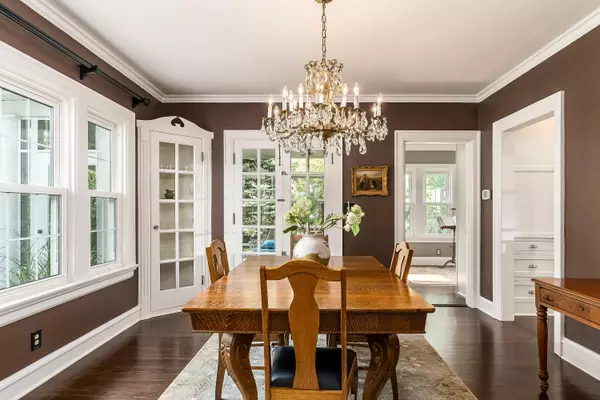$1,325,000
$1,395,000
5.0%For more information regarding the value of a property, please contact us for a free consultation.
6 Beds
4.5 Baths
4,701 SqFt
SOLD DATE : 02/17/2022
Key Details
Sold Price $1,325,000
Property Type Single Family Home
Sub Type Single Family Freestanding
Listing Status Sold
Purchase Type For Sale
Square Footage 4,701 sqft
Price per Sqft $281
Subdivision South Of Lane
MLS Listing ID 219031022
Sold Date 02/17/22
Style 2 1/2 Story
Bedrooms 6
Full Baths 4
HOA Y/N No
Originating Board Columbus and Central Ohio Regional MLS
Year Built 1925
Annual Tax Amount $25,635
Lot Size 0.330 Acres
Lot Dimensions 0.33
Property Description
NEW LIST OF RENOVATIONS ADDED TO DOCUMENTS! PRIME LOCATION WITH OVER MILLION $ PLUS HOMES ADJACENT TO THE FOUNDER'S HOMES in Historic Old Arlington. FABULOUS RENOVATION includes HUGE FAMILY ROOM w/fireplace open to SPECTACULAR EXPANDED GOURMET KITCHEN, 1st floor baths, mud room, PLUSH OWNER'S SUITE with fireplace on 2nd floor, 2 walk in closets, gorgeous marble bath. Four additional bedrooms each w/a decorative fireplace, 4.5 baths, 1st floor den. Classic detailing from the majestic pillars and French doors to the wainscoting and gorgeous hardwood floors. Enjoy entertaining in the lower level tavern room & new bath. Third story bonus room is an ideal kids' place. The back porch overlooks lush landscaping w/gorgeous blooming perennials & paver patio. A classic U.A. home! MUST SEE!
Location
State OH
County Franklin
Community South Of Lane
Area 0.33
Direction S. of Lane, Old Arlington, between Arlington Ave and Cambridge Blvd.
Rooms
Basement Crawl, Partial
Dining Room Yes
Interior
Interior Features Dishwasher, Electric Dryer Hookup, Garden/Soak Tub, Gas Range, Gas Water Heater, Microwave, Refrigerator
Heating Forced Air
Cooling Central
Fireplaces Type Four or More, Decorative, Gas Log
Equipment Yes
Fireplace Yes
Exterior
Exterior Feature Invisible Fence, Patio, Screen Porch
Garage Attached Garage, Opener
Garage Spaces 2.0
Garage Description 2.0
Total Parking Spaces 2
Garage Yes
Building
Architectural Style 2 1/2 Story
Others
Tax ID 070-000050
Acceptable Financing Conventional
Listing Terms Conventional
Read Less Info
Want to know what your home might be worth? Contact us for a FREE valuation!

Our team is ready to help you sell your home for the highest possible price ASAP

"My job is to find and attract mastery-based agents to the office, protect the culture, and make sure everyone is happy! "
collinslassitergroup@gmail.com
921 Eastwind Dr Suite 102, Westerville, OH, 43081, United States






