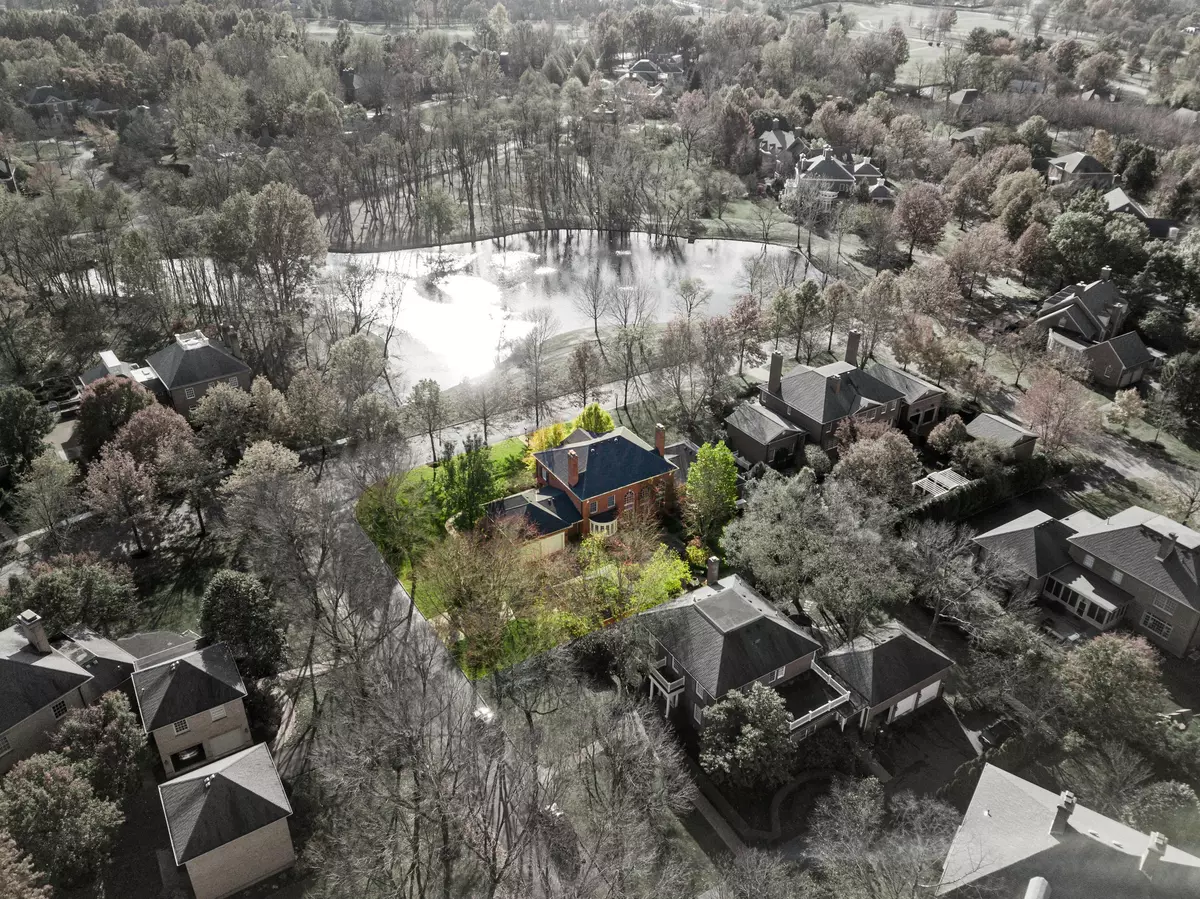$955,000
$1,024,900
6.8%For more information regarding the value of a property, please contact us for a free consultation.
5 Beds
4.5 Baths
4,512 SqFt
SOLD DATE : 01/23/2023
Key Details
Sold Price $955,000
Property Type Single Family Home
Sub Type Single Family Freestanding
Listing Status Sold
Purchase Type For Sale
Square Footage 4,512 sqft
Price per Sqft $211
Subdivision Nacc | Fenway
MLS Listing ID 219042160
Sold Date 01/23/23
Style 2 Story
Bedrooms 5
Full Baths 4
HOA Y/N Yes
Originating Board Columbus and Central Ohio Regional MLS
Year Built 1992
Annual Tax Amount $24,393
Lot Size 0.520 Acres
Lot Dimensions 0.52
Property Description
Luxurious Design Elements & Stylish Interiors Are Uniquely Embodied In This Georgian Brick Estate In The Coveted Community Of New Albany Country Club. Spanning Over 5,900 Square Feet On Over A Half An Acre. The Generous Open Floor Plan Seamlessly Connects All Of The Main Living Areas & Allows For Unrivaled Views From Every Room. The Interiors Are Comprised Of 5 Bedrooms & 4 Full Bathrooms, A Capacious Gourmet Kitchen Complete W/Professional Grade Appliances, Spacious Living Areas, Formal & Informal Gathering Spaces & Garages For 4 Cars. A Sprawling Main Floor Owner Suite Is Warmed By A Fireplace & Includes A sitting Area & Private Terraces. Every Detail Of The Home Was Carefully Selected & Crafted. English Gardens & Patios Complete This New Albany Lifestyle. See A2A For Further Highlights.
Location
State OH
County Franklin
Community Nacc | Fenway
Area 0.52
Direction Johnstown Rd|62 To Fenway Road To Olmsted Road
Rooms
Basement Full
Dining Room Yes
Interior
Interior Features Whirlpool/Tub, Dishwasher, Electric Dryer Hookup, Electric Range, Garden/Soak Tub, Gas Dryer Hookup, Gas Range, Gas Water Heater, Humidifier, Microwave, Refrigerator, Security System
Heating Forced Air
Cooling Central
Fireplaces Type Four or More, Gas Log
Equipment Yes
Fireplace Yes
Exterior
Exterior Feature Invisible Fence, Irrigation System, Patio
Garage Attached Garage, Detached Garage, Opener
Garage Spaces 4.0
Garage Description 4.0
Total Parking Spaces 4
Garage Yes
Building
Lot Description Water View
Architectural Style 2 Story
Others
Tax ID 222-001473
Acceptable Financing Conventional
Listing Terms Conventional
Read Less Info
Want to know what your home might be worth? Contact us for a FREE valuation!

Our team is ready to help you sell your home for the highest possible price ASAP

"My job is to find and attract mastery-based agents to the office, protect the culture, and make sure everyone is happy! "
collinslassitergroup@gmail.com
921 Eastwind Dr Suite 102, Westerville, OH, 43081, United States






