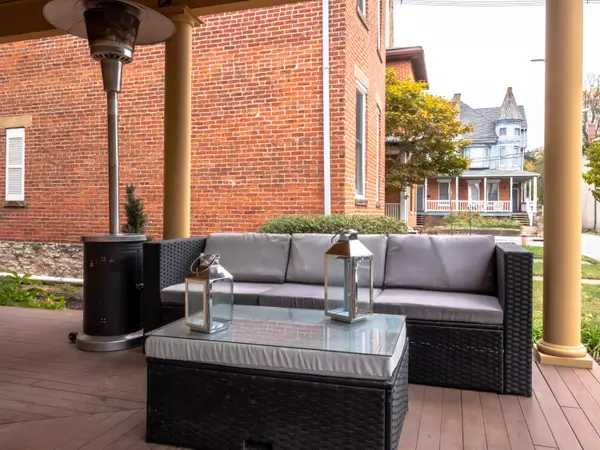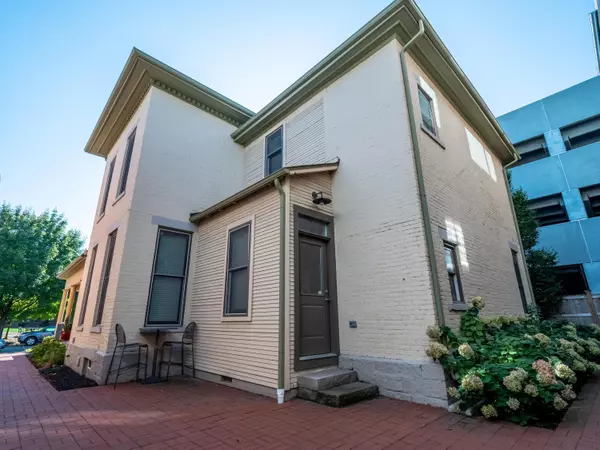$705,500
$729,900
3.3%For more information regarding the value of a property, please contact us for a free consultation.
3 Beds
2.5 Baths
2,704 SqFt
SOLD DATE : 12/01/2021
Key Details
Sold Price $705,500
Property Type Condo
Sub Type Condo Freestanding
Listing Status Sold
Purchase Type For Sale
Square Footage 2,704 sqft
Price per Sqft $260
Subdivision Short North, Italian Village, Truberry On Hubbard
MLS Listing ID 219041822
Sold Date 12/01/21
Style 2 Story
Bedrooms 3
Full Baths 2
HOA Fees $385
HOA Y/N Yes
Originating Board Columbus and Central Ohio Regional MLS
Year Built 1900
Annual Tax Amount $5,414
Lot Size 1,306 Sqft
Lot Dimensions 0.03
Property Description
Open House 2-2-20 @ 12-2:30 PM.
Watch The Virtual Video Tour!!! This 19th century single family home was converted into a condo and completely gutted down to the studs in 2016 by Truberry Home Builders. It has the balance of modern finishes such as, quartz counter-tops, tall 42'' high-end custom cabinetry, 9'6'' ceilings, hardwood floors, high-end appliances, & beautifully done bathrooms! Have the conveniences of easy living w/ no yard work, no shared walls with other condos, 2 car detached garage, 3 on street assigned parking passes, over 2,700 sq ft, & a tax abatement that ends in 2026! SUPER PRIME location being across the street from the Italian Village Park, 2 blocks from High St. with all of the best restaurants, shops, entertainment, & only 4 blocks away from the highway!
Location
State OH
County Franklin
Community Short North, Italian Village, Truberry On Hubbard
Area 0.03
Direction Go north on High St. away from downtown, and turn right on E Hubbard Ave. then the home will be on the left after a block east of High St.
Rooms
Basement Full
Dining Room Yes
Interior
Interior Features Dishwasher, Gas Range, Microwave, Refrigerator
Cooling Central
Equipment Yes
Exterior
Garage Detached Garage, Opener, Tandem, 1 Off Street, 2 Off Street, On Street
Garage Spaces 2.0
Garage Description 2.0
Total Parking Spaces 2
Garage Yes
Building
Architectural Style 2 Story
Others
Tax ID 010-296114
Acceptable Financing VA, FHA, Conventional
Listing Terms VA, FHA, Conventional
Read Less Info
Want to know what your home might be worth? Contact us for a FREE valuation!

Our team is ready to help you sell your home for the highest possible price ASAP

"My job is to find and attract mastery-based agents to the office, protect the culture, and make sure everyone is happy! "
collinslassitergroup@gmail.com
921 Eastwind Dr Suite 102, Westerville, OH, 43081, United States






