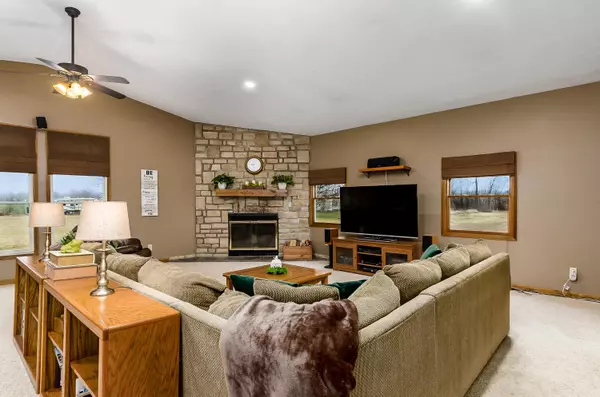$435,000
$435,000
For more information regarding the value of a property, please contact us for a free consultation.
4 Beds
3.5 Baths
2,904 SqFt
SOLD DATE : 01/14/2022
Key Details
Sold Price $435,000
Property Type Single Family Home
Sub Type Single Family Freestanding
Listing Status Sold
Purchase Type For Sale
Square Footage 2,904 sqft
Price per Sqft $149
MLS Listing ID 220004251
Sold Date 01/14/22
Style 2 Story
Bedrooms 4
Full Baths 3
HOA Y/N No
Originating Board Columbus and Central Ohio Regional MLS
Year Built 1992
Annual Tax Amount $5,412
Lot Size 5.000 Acres
Lot Dimensions 5.0
Property Description
OPEN SUNDAY FEB 16th, 1pm-3pm! The Best of Both Worlds-Well kept, updated home on more than 5 acres! Best of all, just minutes to New Albany with great freeway access! Check out the spacious great room with woodburning fireplace, cathedral ceilings and tons of natural light! Kitchen has been updated with white cabinets, granite, backsplash and tile floors! Home includes two master suites. The first floor master suite is huge w/ walk in closet and very nice ensuite bathroom! Main level also includes designated dining space and first floor laundry! Upstairs find the second master suite with attached bathroom. Additional two bedrooms share an updated full bathroom! Finished lower level! Outside find a large outbuilding and additional workshop. Property is 5+ acres so great for horses!
Location
State OH
County Licking
Area 5.0
Direction Beech Exit, East on Jug
Rooms
Basement Partial
Dining Room Yes
Interior
Interior Features Dishwasher, Electric Range, Microwave, Refrigerator
Heating Forced Air
Cooling Central
Fireplaces Type One, Log Woodburning
Equipment Yes
Fireplace Yes
Exterior
Exterior Feature Additional Building, Deck, Invisible Fence, Screen Porch, Storage Shed, Waste Tr/Sys, Well
Garage Detached Garage, Opener
Garage Spaces 4.0
Garage Description 4.0
Total Parking Spaces 4
Garage Yes
Building
Architectural Style 2 Story
Others
Tax ID 037-112200-00.002
Acceptable Financing VA, FHA, Conventional
Listing Terms VA, FHA, Conventional
Read Less Info
Want to know what your home might be worth? Contact us for a FREE valuation!

Our team is ready to help you sell your home for the highest possible price ASAP

"My job is to find and attract mastery-based agents to the office, protect the culture, and make sure everyone is happy! "
collinslassitergroup@gmail.com
921 Eastwind Dr Suite 102, Westerville, OH, 43081, United States






