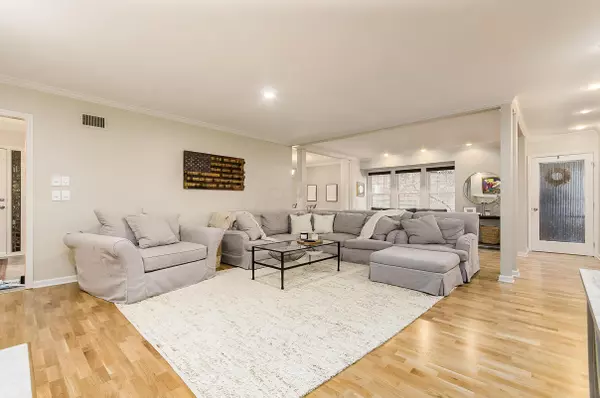$349,000
$349,000
For more information regarding the value of a property, please contact us for a free consultation.
2 Beds
2.5 Baths
2,142 SqFt
SOLD DATE : 03/14/2023
Key Details
Sold Price $349,000
Property Type Condo
Sub Type Condo Shared Wall
Listing Status Sold
Purchase Type For Sale
Square Footage 2,142 sqft
Price per Sqft $162
Subdivision Trouville
MLS Listing ID 220003911
Sold Date 03/14/23
Style 1 Story
Bedrooms 2
Full Baths 2
HOA Fees $469
HOA Y/N Yes
Originating Board Columbus and Central Ohio Regional MLS
Year Built 1972
Annual Tax Amount $7,138
Lot Size 871 Sqft
Lot Dimensions 0.02
Property Description
This second floor unit is fully renovated, spacious and ready for occupancy. The renovation has transformed the unit into a ''new'' living space in an existing building with high quality components and craftsmanship. Marvin Infinity windows, hdwd & ceramic flooring throughout, SS appl, Medallion maple cabinets w/large pantry w/rollout shelves & desk. Faber Perla chimney range hood and Cambria quartz countertops. Updated bathrooms & laundry room. Cedar closet in master. Plantation shutters in bedrooms & den with custom shades elsewhere. Den includes built-in storage and bar sink with locking ''bamboo glass'' door. Balcony deck replaced with cedar planking, new lighting & ceiling fans, plumbing and electrical upgrades.
Location
State OH
County Franklin
Community Trouville
Area 0.02
Direction Turn right at North Broadway to Kenny Road. Enter community from Kenny Road prior to Tremont Road. Turn left to first building on your right. Walk up steps to second floor. Unit numbers appear on the building.
Rooms
Dining Room Yes
Interior
Interior Features Dishwasher, Electric Dryer Hookup, Electric Range, Gas Water Heater, Microwave, Refrigerator
Heating Forced Air
Cooling Central
Fireplaces Type One, Gas Log
Equipment No
Fireplace Yes
Exterior
Exterior Feature Balcony, Screen Porch
Garage Detached Garage, Opener, Shared Driveway
Garage Spaces 1.0
Garage Description 1.0
Total Parking Spaces 1
Garage Yes
Building
Architectural Style 1 Story
Others
Tax ID 070-012484
Acceptable Financing Conventional
Listing Terms Conventional
Read Less Info
Want to know what your home might be worth? Contact us for a FREE valuation!

Our team is ready to help you sell your home for the highest possible price ASAP

"My job is to find and attract mastery-based agents to the office, protect the culture, and make sure everyone is happy! "
collinslassitergroup@gmail.com
921 Eastwind Dr Suite 102, Westerville, OH, 43081, United States






