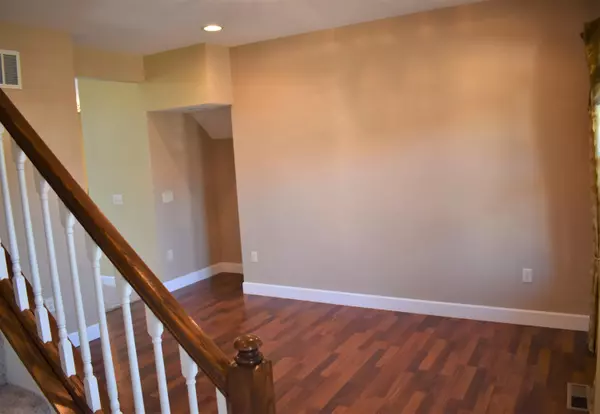$395,000
$415,000
4.8%For more information regarding the value of a property, please contact us for a free consultation.
5 Beds
4 Baths
4,866 SqFt
SOLD DATE : 04/01/2020
Key Details
Sold Price $395,000
Property Type Single Family Home
Sub Type Single Family Residence
Listing Status Sold
Purchase Type For Sale
Square Footage 4,866 sqft
Price per Sqft $81
MLS Listing ID 1000299
Sold Date 04/01/20
Style Custom,Wood Frame,Open Floorplan
Bedrooms 5
Full Baths 3
Half Baths 1
Year Built 2007
Annual Tax Amount $9,824
Tax Year 2018
Lot Size 0.830 Acres
Lot Dimensions irregular
Property Sub-Type Single Family Residence
Property Description
Beautiful 2 story home has over 3600 sq. ft. of living space and greater than 1200 sq. ft. in additional finished walk out basement.This home boast both style and comfort for entertaining guest, maintaining private areas for family and a home office that most professionals can only dream of. With 5 bedrooms and 3.5 bath there's plenty of space in this open floor plan, key features include granite countertops, a 2 story great room overlooking the custom deck and wooded back yard and remote controlled power window coverings. The master suite has 2 walk-in closets, fireplace, soaking/ jetted tub, and cathedral ceiling. The double staircase provides easy access to the upstairs from anywhere in the house, while the finished basement provides a huge recreational room, tons of storage, work shop, private study or bedroom and walk-out to the 3 seasons enclosed porch, patio and hottub. Outside of the home you're greeted with the seclusion of a quaint cul-de-sac, an oversized driveway leading to the attached 3 car garage. The huge yard at .83 of an acre, is host to several mature trees and a plethora of opportunities for cook outs and social gathering. Custom drainage system throughout property keeps the landscape where it belongs, the basement dry, and confidents even through the rainy seasons of Ohio
Location
State OH
County Greene
Area 520 Greene County
Zoning Residential
Rooms
Basement Finished, Walkout
Interior
Heating Forced Air, Natural Gas
Cooling Central Air
Fireplaces Type Gas, Two Fireplaces
Exterior
Exterior Feature Brick, Masonry, Vinyl Siding, Concrete
Parking Features Attached
Garage Spaces 3.0
Utilities Available Natural Gas Connected, Sewer Connected
Building
Foundation Concrete Perimeter
Sewer Public Sewer
Water Supplied Water
Level or Stories Two
Schools
School District 2901 Beavercreek Lsd
Others
Financing Cash,VA Loan,FHA,FMHA VA,Conventional
Read Less Info
Want to know what your home might be worth? Contact us for a FREE valuation!

Our team is ready to help you sell your home for the highest possible price ASAP
Bought with WR
"My job is to find and attract mastery-based agents to the office, protect the culture, and make sure everyone is happy! "
collinslassitergroup@gmail.com
921 Eastwind Dr Suite 102, Westerville, OH, 43081, United States






