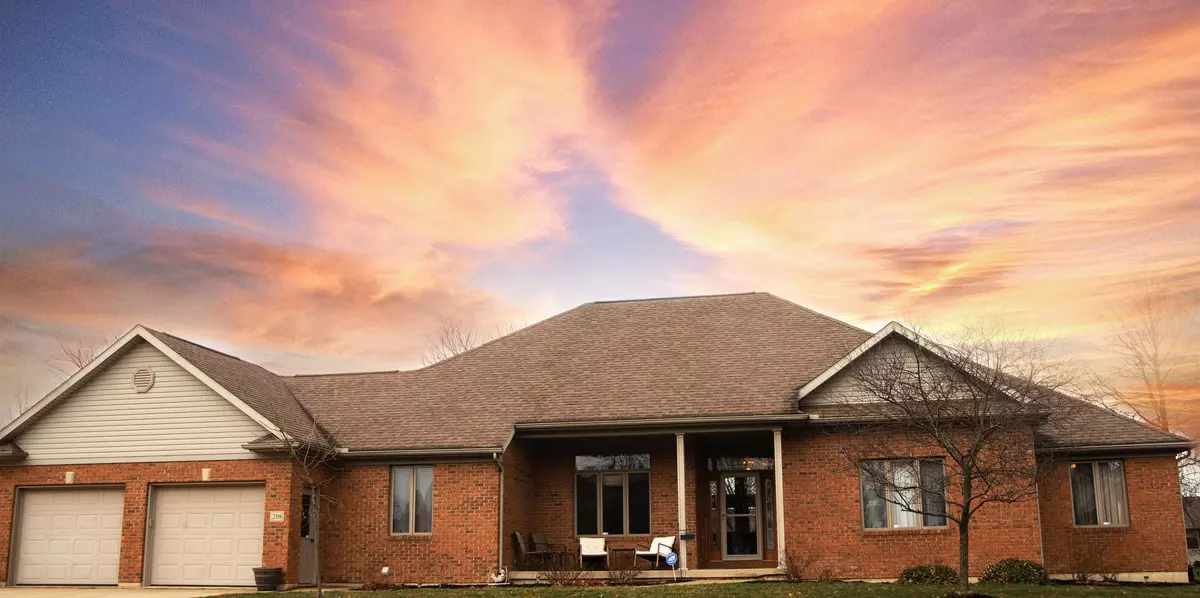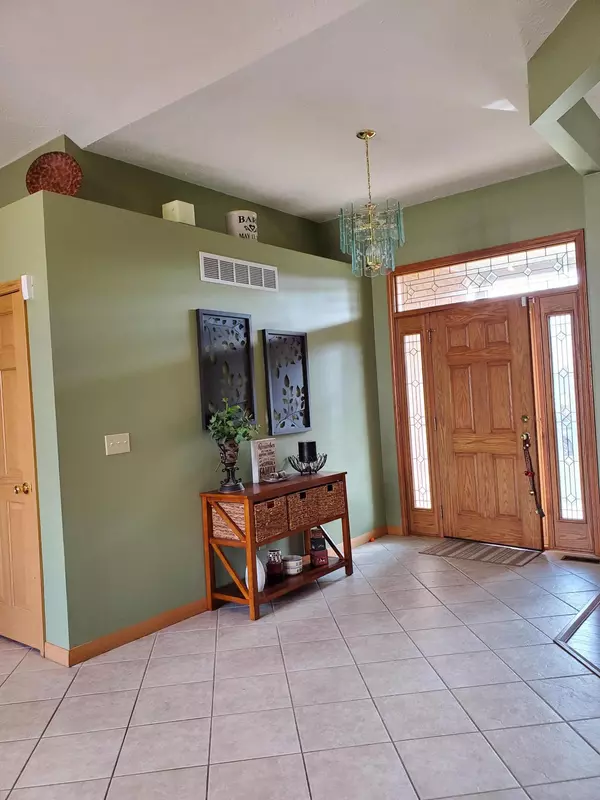$315,000
$329,900
4.5%For more information regarding the value of a property, please contact us for a free consultation.
4 Beds
4 Baths
2,419 SqFt
SOLD DATE : 06/26/2020
Key Details
Sold Price $315,000
Property Type Single Family Home
Sub Type Single Family Residence
Listing Status Sold
Purchase Type For Sale
Square Footage 2,419 sqft
Price per Sqft $130
Subdivision Gemstone Estates
MLS Listing ID 1001261
Sold Date 06/26/20
Style Custom,Ranch
Bedrooms 4
Full Baths 3
Half Baths 1
Year Built 2001
Annual Tax Amount $2,834
Tax Year 2018
Lot Size 0.430 Acres
Lot Dimensions 180x105
Property Sub-Type Single Family Residence
Property Description
Spacious, stunning and custom built home in the well established Gemstone neighborhood. Main floor boast of over 2400 sq ft. With the basement sq footage it's over 4300 sq ft. This brick ranch home offers 4/5 bedrooms. 3.5 baths and an incredible full finished basement. Walk into tile floors in the foyer and natural light from the full line of windows surrounding the back of the home. Cathedral ceilings and decorative shelving in the comfortable and spacious great room. Kitchen offers granite counters, back splash and custom cabinets. Built in microwave/oven combo, new matching appliances and an abundance of cabinets and counter space. Eat in kitchen. Off the kitchen, enjoy a sun room with a stoned floor to ceiling, gas fireplace as the focal point, with a view to the tree lined back yard. Pine cathedral ceilings and a servers window from the kitchen. Formal dining room with 10 ft ceilings. Lg. Master suite offers trey ceiling with walk in closet. Master bath has a whirlpool soak tub and stand up shower. 2 more bedrooms on the main floor that offer Jack-n-Jill bathroom. Full finished basement offers a whole new living/bedroom/bathroom/entertainment/ office space. If you need to stretch out when extended family visits or a Mother-in-law suite, this home offers it. Egress windows, completely new and remolded with finished rooms, new carpet, game room, workout room and more. It's a must see! The front porch is covered and great for gathering neighbors. Out back entertain on the 22x26 deck with built in hot tub. This is a well cared for home. Come find a home for your heart on Peridot!
Location
State OH
County Shelby
Area 606 Anna-Botkins-Kettlersville-Mccartyville
Zoning Residential
Rooms
Basement Finished, Full
Interior
Heating Forced Air
Cooling Central Air
Fireplaces Type Gas, One Fireplace
Exterior
Exterior Feature Brick, Vinyl Siding
Parking Features Attached
Garage Spaces 2.0
Utilities Available Natural Gas Connected
Building
Foundation Concrete Perimeter
Sewer Public Sewer
Water Supplied Water
Level or Stories One
Schools
School District 7501 Anna Lsd
Others
Ownership Occupant
Financing Cash,VA Loan,FHA,FMHA VA,Conventional
Read Less Info
Want to know what your home might be worth? Contact us for a FREE valuation!

Our team is ready to help you sell your home for the highest possible price ASAP
Bought with RE/MAX Alliance Realty Inc.
"My job is to find and attract mastery-based agents to the office, protect the culture, and make sure everyone is happy! "
collinslassitergroup@gmail.com
921 Eastwind Dr Suite 102, Westerville, OH, 43081, United States






