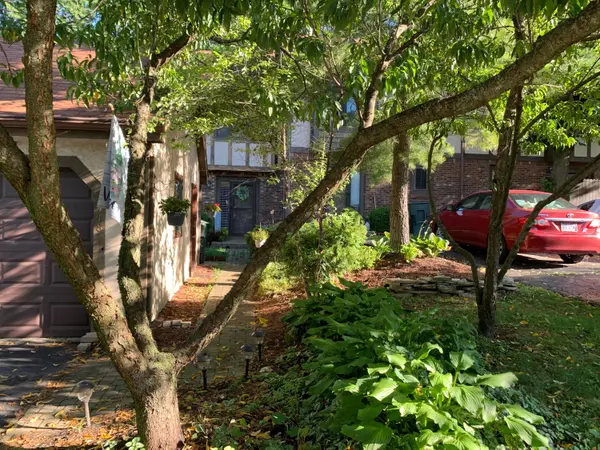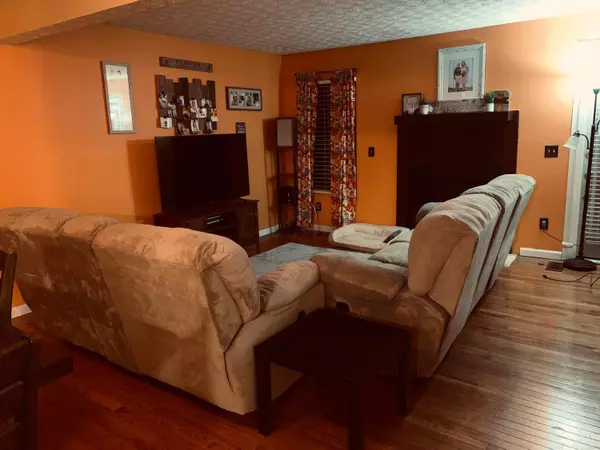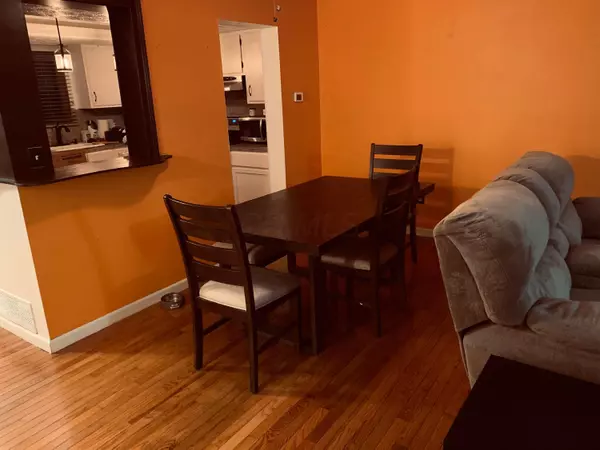$160,000
$157,000
1.9%For more information regarding the value of a property, please contact us for a free consultation.
2 Beds
1.5 Baths
1,286 SqFt
SOLD DATE : 10/19/2022
Key Details
Sold Price $160,000
Property Type Single Family Home
Sub Type Single Family Shared Wall
Listing Status Sold
Purchase Type For Sale
Square Footage 1,286 sqft
Price per Sqft $124
Subdivision Canongate Section 1
MLS Listing ID 220022773
Sold Date 10/19/22
Style 2 Story
Bedrooms 2
Full Baths 1
HOA Fees $13
HOA Y/N Yes
Originating Board Columbus and Central Ohio Regional MLS
Year Built 1980
Annual Tax Amount $2,893
Lot Size 2,178 Sqft
Lot Dimensions 0.05
Property Description
Welcome to your new home. 2 bedroom 1 1/2 bath single family attached townhome in highly desirable Canongate in Strawberry Farms. Lots of new features. Kitchen has new stainless dishwasher and refrigerator (2020), New Moen faucet with lifetime warranty (2020) New sink cabinet with lazy susan (2020) New windows in bedrooms, living room and kitchen, new 3-day blinds and light fixtures/ceiling fans. Full bathroom has step up garden tub and double sinks. Basement is professionally finished by Owens Corning w/recessed lighting (2019). Have your morning coffee or evening glass of wine on the deck overlooking a ravined wooded area with stream. Close to freeway, shopping, restaurants and Easton Town Center. Westerville Schools , Columbus taxes. This one will not last. Make your appt today!
Location
State OH
County Franklin
Community Canongate Section 1
Area 0.05
Direction 161 to Strawberry Farms Blvd, turn Right onto Canon Ridge Dr.
Rooms
Basement Full
Dining Room Yes
Interior
Interior Features Dishwasher, Electric Dryer Hookup, Electric Range, Garden/Soak Tub, Gas Water Heater, Refrigerator
Heating Forced Air
Cooling Central
Fireplaces Type One, Gas Log, Log Woodburning
Equipment Yes
Fireplace Yes
Exterior
Exterior Feature Deck
Garage Detached Garage, Shared Driveway, On Street
Garage Spaces 1.0
Garage Description 1.0
Total Parking Spaces 1
Garage Yes
Building
Lot Description Cul-de-Sac, Ravine Lot, Wooded
Architectural Style 2 Story
Others
Tax ID 600-185507
Acceptable Financing VA, FHA, Conventional
Listing Terms VA, FHA, Conventional
Read Less Info
Want to know what your home might be worth? Contact us for a FREE valuation!

Our team is ready to help you sell your home for the highest possible price ASAP

"My job is to find and attract mastery-based agents to the office, protect the culture, and make sure everyone is happy! "
collinslassitergroup@gmail.com
921 Eastwind Dr Suite 102, Westerville, OH, 43081, United States






