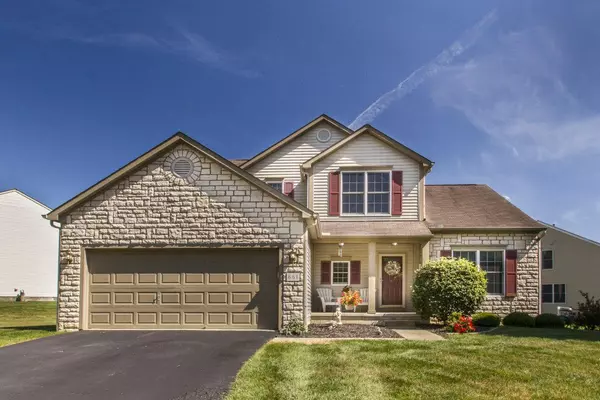$308,000
$299,900
2.7%For more information regarding the value of a property, please contact us for a free consultation.
3 Beds
2.5 Baths
1,943 SqFt
SOLD DATE : 09/18/2020
Key Details
Sold Price $308,000
Property Type Single Family Home
Sub Type Single Family Freestanding
Listing Status Sold
Purchase Type For Sale
Square Footage 1,943 sqft
Price per Sqft $158
Subdivision Sunbury Mills
MLS Listing ID 220026486
Sold Date 09/18/20
Style 2 Story
Bedrooms 3
Full Baths 2
HOA Fees $12
HOA Y/N Yes
Originating Board Columbus and Central Ohio Regional MLS
Year Built 2002
Annual Tax Amount $3,761
Lot Size 0.380 Acres
Lot Dimensions 0.38
Property Sub-Type Single Family Freestanding
Property Description
Welcome Home. Enjoy this well cared for home on spacious upgraded, large lot with beautiful view of community pond. Home boasts 2 story great room, 1st floor owner's suite, 1st floor laundry, loft, stainless appliances, concrete patio, wood blasters and handrail. Original owners have cared for this home. New furnace Jan 2020, New H2O tank March 2020. Functional floor plan. Home is close to schools, walking paths, and shopping.
Location
State OH
County Delaware
Community Sunbury Mills
Area 0.38
Direction From Route 3, turn North West on Sunbury Meadows, turn North on Mill Run Drive, Turn West on Village Mill Dr.
Rooms
Other Rooms 1st Floor Primary Suite, Dining Room, Eat Space/Kit, Great Room
Basement Crawl, Partial
Dining Room Yes
Interior
Interior Features Dishwasher, Electric Range, Garden/Soak Tub, Gas Water Heater, Microwave, Refrigerator
Heating Forced Air
Cooling Central
Fireplaces Type One, Gas Log
Equipment Yes
Fireplace Yes
Laundry 1st Floor Laundry
Exterior
Parking Features Attached Garage, Opener
Garage Spaces 2.0
Garage Description 2.0
Total Parking Spaces 2
Garage Yes
Building
Architectural Style 2 Story
Schools
High Schools Big Walnut Lsd 2101 Del Co.
Others
Tax ID 417-420-08-005-000
Acceptable Financing VA, FHA, Conventional
Listing Terms VA, FHA, Conventional
Read Less Info
Want to know what your home might be worth? Contact us for a FREE valuation!

Our team is ready to help you sell your home for the highest possible price ASAP
"My job is to find and attract mastery-based agents to the office, protect the culture, and make sure everyone is happy! "
collinslassitergroup@gmail.com
921 Eastwind Dr Suite 102, Westerville, OH, 43081, United States






