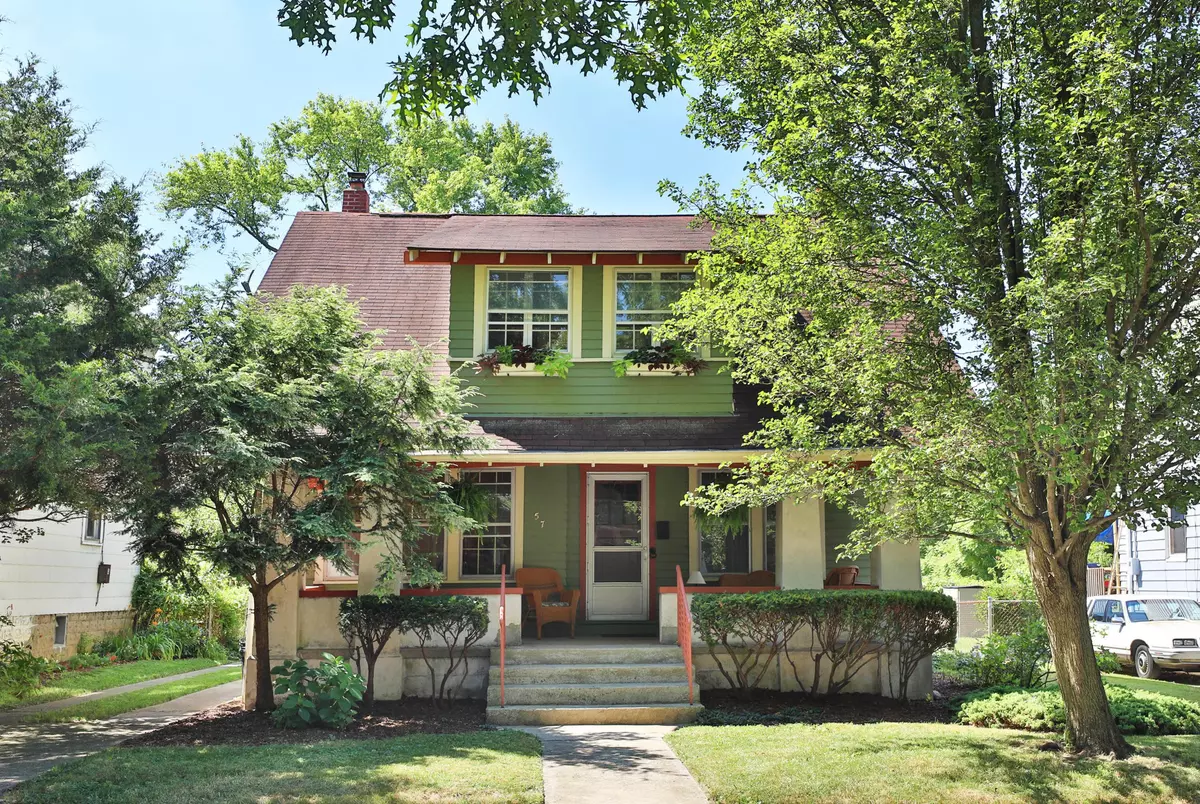$324,900
$324,900
For more information regarding the value of a property, please contact us for a free consultation.
2 Beds
2 Baths
1,402 SqFt
SOLD DATE : 01/05/2022
Key Details
Sold Price $324,900
Property Type Single Family Home
Sub Type Single Family Freestanding
Listing Status Sold
Purchase Type For Sale
Square Footage 1,402 sqft
Price per Sqft $231
Subdivision Clintonville, Just North Of North Broadway, West Of High St.
MLS Listing ID 220030710
Sold Date 01/05/22
Style Cape Cod/1.5 Story
Bedrooms 2
Full Baths 2
HOA Y/N No
Originating Board Columbus and Central Ohio Regional MLS
Year Built 1912
Annual Tax Amount $5,009
Lot Size 6,098 Sqft
Lot Dimensions 0.14
Property Description
Classic Clintonville 1912 Cape! Appealing front porch with swing! Beautiful natural wood work and hardwood floors! Nicely finished upstairs ''sleeping porch,'' with knee wall dormer storage, adjoins both bedrooms including good-sized closets. The charm of many original windows. Large kitchen picture window in eating space overlooks sizable, private, sunny back yard with mature grape arbor and established plantings (urban gardeners or home addition). Lower level space includes both a full bath and walkout to the back yard. Natural cedar siding. Wonderfully maintained with ''great bones.'' Minimal street traffic and a most beautiful and walkable area connected with the Olentangy Trail, High Street Shops and someday again soon, the Farmer's Market! Clinton ES, Dominion MS, Whetstone HS.
Location
State OH
County Franklin
Community Clintonville, Just North Of North Broadway, West Of High St.
Area 0.14
Direction From West North Broadway Street, turn North onto Milton Ave, continue north until able to turn Right onto Kenworth Road. 57 will be on your right, house faces North (note that Kenworth does not continue through to High Street)
Rooms
Basement Full, Walkup
Dining Room Yes
Interior
Interior Features Electric Dryer Hookup, Gas Range, Gas Water Heater, Refrigerator
Heating Forced Air
Cooling Central
Fireplaces Type One, Decorative
Equipment Yes
Fireplace Yes
Exterior
Exterior Feature Patio
Garage Detached Garage, Opener, 2 Off Street
Garage Spaces 2.0
Garage Description 2.0
Total Parking Spaces 2
Garage Yes
Building
Architectural Style Cape Cod/1.5 Story
Others
Tax ID 010-007247-00
Acceptable Financing VA, FHA, Conventional
Listing Terms VA, FHA, Conventional
Read Less Info
Want to know what your home might be worth? Contact us for a FREE valuation!

Our team is ready to help you sell your home for the highest possible price ASAP

"My job is to find and attract mastery-based agents to the office, protect the culture, and make sure everyone is happy! "
collinslassitergroup@gmail.com
921 Eastwind Dr Suite 102, Westerville, OH, 43081, United States






