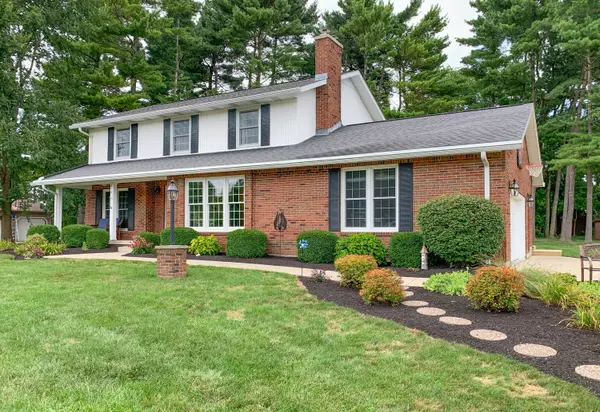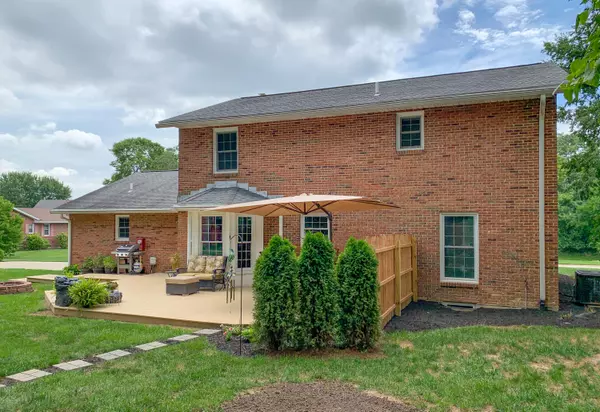$325,000
$325,000
For more information regarding the value of a property, please contact us for a free consultation.
4 Beds
3 Baths
2,164 SqFt
SOLD DATE : 11/04/2020
Key Details
Sold Price $325,000
Property Type Single Family Home
Sub Type Single Family Residence
Listing Status Sold
Purchase Type For Sale
Square Footage 2,164 sqft
Price per Sqft $150
Subdivision Bon Air Sub
MLS Listing ID 1005765
Sold Date 11/04/20
Bedrooms 4
Full Baths 2
Half Baths 1
Year Built 1982
Annual Tax Amount $4,042
Tax Year 2019
Lot Size 0.700 Acres
Lot Dimensions 151X202
Property Description
Check out this ''outstanding'' home located in the sought after area of Urbana known as the Bon Air Subdivision. Not only will you fall in love with the home, but the setting and surroundings too. The home offers over 3000 square feet of living space including the finished lower level. Upon entry into the 2 story foyer, your attention is drawn to the updates and luxury finishings. The floor plan of this traditional 2 story home allows the new owners 4 bedrooms and 2 1/2 baths. The living room has a wall of windows looking out the front of the home toward nothing but greenspace. Every front window has views of the greenspace and not neighboring homes. In addition to the large living room, the main level has a family room, dining room and spectacular kitchen with all the bells and whistles. All white kitchen cabinetry, backsplash and quartz countertops gives this kitchen the clean, crisp and very inviting feel. All the stainless steel, kitchen appliances (new in 2019 and 2020) stay with home to included the gas range, french door refrigerator and dishwasher. The breakfast area off the kitchen has a bay window allowing more outstanding views of the private backyard. Upstairs you will find the homes 4 bedrooms and 2 full baths. The large, owner's bedroom and owner's bath is one entire side of the 2nd level. The updated owner's bath features a double sink vanity area, separate toilet and shower area and a walk in closet. Now to the lower level which will amaze you too. It adds a 3rd living space currently being used as a family room. There is also an office or work area and great storage too. Main level laundry and home has a water purification system. We can't forget the attached garage which has both heating and cooling. It isn't your typical 2 car garage as it can make a great workshop space and much more. Finishing off the property is the outdoor space. The private deck is perfect for entertaining in the warmer months. Sit back, relax and enjoy your new home.
Location
State OH
County Champaign
Area 320 S Of Us 36 And E Of Us 68
Rooms
Basement Finished, Full
Interior
Heating Forced Air, Natural Gas
Cooling Central Air
Exterior
Exterior Feature Brick, Vinyl Siding
Garage Attached, Workshop in Garage, Garage Door Opener
Garage Spaces 2.0
Building
Sewer Public Sewer
Water Supplied Water
Level or Stories Two
Schools
School District 1104 Urbana Csd
Others
Financing Cash,VA Loan,FHA,Conventional
Read Less Info
Want to know what your home might be worth? Contact us for a FREE valuation!

Our team is ready to help you sell your home for the highest possible price ASAP
Bought with RE/MAX Alliance Realty

"My job is to find and attract mastery-based agents to the office, protect the culture, and make sure everyone is happy! "
collinslassitergroup@gmail.com
921 Eastwind Dr Suite 102, Westerville, OH, 43081, United States






