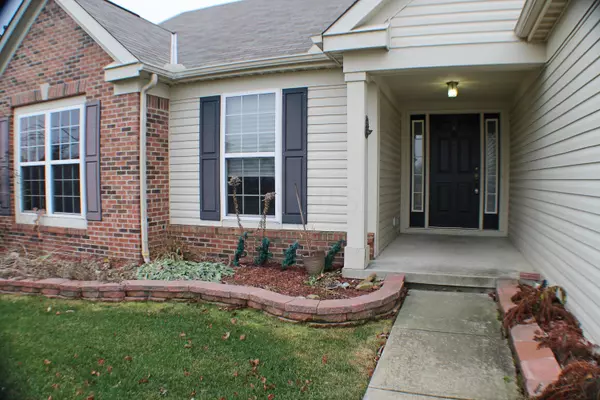$172,500
$179,900
4.1%For more information regarding the value of a property, please contact us for a free consultation.
3 Beds
2 Baths
1,876 SqFt
SOLD DATE : 05/08/2015
Key Details
Sold Price $172,500
Property Type Single Family Home
Sub Type Single Family Freestanding
Listing Status Sold
Purchase Type For Sale
Square Footage 1,876 sqft
Price per Sqft $91
Subdivision Creekstone
MLS Listing ID 214049063
Sold Date 05/08/15
Style 1 Story
Bedrooms 3
Full Baths 2
Originating Board Columbus and Central Ohio Regional MLS
Year Built 2002
Annual Tax Amount $4,297
Lot Size 9,147 Sqft
Lot Dimensions 0.21
Property Sub-Type Single Family Freestanding
Property Description
BIG 3 Bedroom Ranch with LOTS of whistles and bells! Open floor plan features vaulted ceilings & gorgeous Brazilian cherry flooring. Granite counters & island, subway style mosaic backsplash add flair! Ceramic tile floor too! New French Doors lead to new deck that overlooks TREES!!!Vaulted Owner's Ste with cherry flooring, private Bath & walk-in closet. 2 additional BRs with double door closets, Full Bath with new ceramic tile floor. Finished LL multi-purpose room, plus huge unfinished area with lots of storage/work space. Cool 1st floor Laundry Room. 2 car Garage with finished interior! WHAT A RANCH! HURRY!
Location
State OH
County Franklin
Community Creekstone
Area 0.21
Direction East on Broad St to left on Waggoner Rd to right on Creekstone, to left on Olympus
Rooms
Other Rooms 1st Floor Primary Suite, Dining Room, Eat Space/Kit, Great Room
Basement Full
Dining Room Yes
Interior
Interior Features Dishwasher, Electric Range, Refrigerator
Heating Forced Air
Cooling Central
Fireplaces Type One, Log Woodburning
Equipment Yes
Fireplace Yes
Laundry 1st Floor Laundry
Exterior
Exterior Feature Deck
Parking Features Attached Garage, 2 Off Street
Garage Spaces 2.0
Garage Description 2.0
Total Parking Spaces 2
Garage Yes
Building
Architectural Style 1 Story
Schools
High Schools Licking Heights Lsd 4505 Lic Co.
Others
Tax ID 515-257442
Acceptable Financing VA, FHA, Conventional
Listing Terms VA, FHA, Conventional
Read Less Info
Want to know what your home might be worth? Contact us for a FREE valuation!

Our team is ready to help you sell your home for the highest possible price ASAP
"My job is to find and attract mastery-based agents to the office, protect the culture, and make sure everyone is happy! "
collinslassitergroup@gmail.com
921 Eastwind Dr Suite 102, Westerville, OH, 43081, United States






