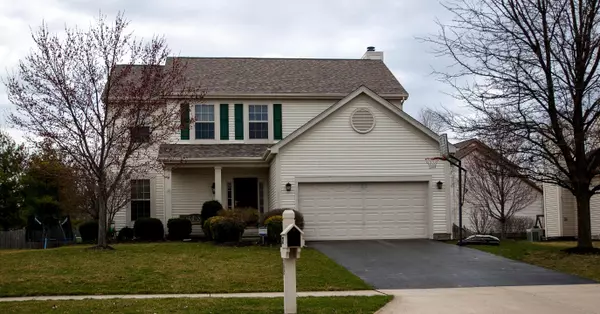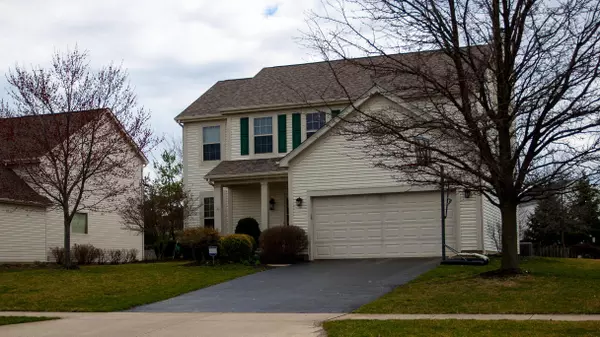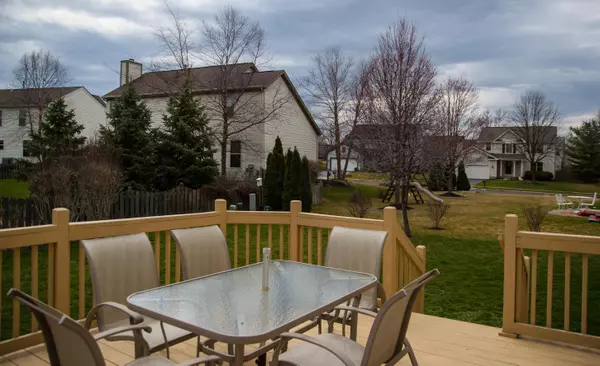$275,100
$259,900
5.8%For more information regarding the value of a property, please contact us for a free consultation.
4 Beds
2.5 Baths
2,120 SqFt
SOLD DATE : 05/22/2015
Key Details
Sold Price $275,100
Property Type Single Family Home
Sub Type Single Family Freestanding
Listing Status Sold
Purchase Type For Sale
Square Footage 2,120 sqft
Price per Sqft $129
Subdivision Villages Of Oak Creek
MLS Listing ID 215010911
Sold Date 05/22/15
Style 2 Story
Bedrooms 4
Full Baths 2
HOA Fees $11
HOA Y/N Yes
Originating Board Columbus and Central Ohio Regional MLS
Year Built 1998
Annual Tax Amount $5,199
Lot Size 8,712 Sqft
Lot Dimensions 0.2
Property Sub-Type Single Family Freestanding
Property Description
Clean as a whistle Bob Webb built home. This 4 bedroom, 2.5 bath with a finished basement is just waiting for the right next owner. Updated kitchen with Corian Counters, Closets By Design Custom Cabinets done in 2011, Armstrong Tile installed in 2014 for 2nd floor bathrooms, new Roof in 2012, new Furnace and Air Conditioning in 2010, new Hot Water Tank in 2013, Invisible Dog Fence, freshly painted, and more! Close to North Orange Park with walking path and close to North Orange Pool. Very friendly neighborhood.
Location
State OH
County Delaware
Community Villages Of Oak Creek
Area 0.2
Direction Old State Road North and left at Gladshire Boulevard.
Rooms
Other Rooms Dining Room, Eat Space/Kit, Great Room
Basement Crawl, Partial
Dining Room Yes
Interior
Interior Features Whirlpool/Tub, Dishwasher, Electric Range, Microwave, Refrigerator, Security System
Heating Forced Air
Cooling Central
Fireplaces Type One, Gas Log, Log Woodburning
Equipment Yes
Fireplace Yes
Laundry 1st Floor Laundry
Exterior
Exterior Feature Deck, Invisible Fence
Parking Features Attached Garage, Opener
Garage Spaces 2.0
Garage Description 2.0
Total Parking Spaces 2
Garage Yes
Building
Architectural Style 2 Story
Schools
High Schools Olentangy Lsd 2104 Del Co.
Others
Tax ID 318-311-05-011-000
Acceptable Financing VA, FHA, Conventional
Listing Terms VA, FHA, Conventional
Read Less Info
Want to know what your home might be worth? Contact us for a FREE valuation!

Our team is ready to help you sell your home for the highest possible price ASAP
"My job is to find and attract mastery-based agents to the office, protect the culture, and make sure everyone is happy! "
collinslassitergroup@gmail.com
921 Eastwind Dr Suite 102, Westerville, OH, 43081, United States






