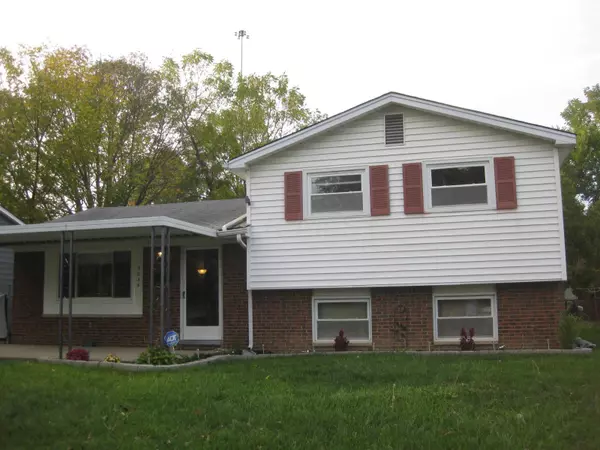$149,000
$136,500
9.2%For more information regarding the value of a property, please contact us for a free consultation.
3 Beds
1 Bath
1,336 SqFt
SOLD DATE : 04/20/2023
Key Details
Sold Price $149,000
Property Type Single Family Home
Sub Type Single Family Freestanding
Listing Status Sold
Purchase Type For Sale
Square Footage 1,336 sqft
Price per Sqft $111
Subdivision Walnut Bluff
MLS Listing ID 220036332
Sold Date 04/20/23
Style Split - 3 Level
Bedrooms 3
Full Baths 1
HOA Y/N No
Originating Board Columbus and Central Ohio Regional MLS
Year Built 1966
Annual Tax Amount $1,970
Lot Size 8,276 Sqft
Lot Dimensions 0.19
Property Description
Welcome to Walnut Bluff-Very nice split-level w/vaulted ceilings w/beams in LR & Kit.LR has new trim-Bath has new trim, vent, blinds, mirror, vanity, sink, toilet, LVP floor. Freshly painted throughout. MB-new trim, vent, blinds. Bed 2-blinds.Bed 3-blinds, trim (currently craft room. Hardwood floor in all 3 bedrooms. All new outlet covers-door hinges & handles. Kit-blind (subway tile backsplash currently being installed)elec. range-refrigerator-dishwasher. Eat-in area has blind & ceiling fan. Fenced yard-walk-out from LL. Patio-2 c. det. garage-concrete driveway. Covered front patio. Security system & NEST. All blinds are cordless. New HVAC & Hot water tank-2018. Easy access to I-270. Welcome Home!!
Location
State OH
County Franklin
Community Walnut Bluff
Area 0.19
Direction From Noe Bixby Road, east on Carbondale Dr., turn left onto Daily Rd., turn left onto Botsford Dr.
Rooms
Basement Partial, Walkout
Dining Room No
Interior
Interior Features Dishwasher, Electric Range, Gas Water Heater, Refrigerator, Security System
Cooling Central
Equipment Yes
Exterior
Exterior Feature Fenced Yard, Patio
Garage Detached Garage
Garage Spaces 2.0
Garage Description 2.0
Total Parking Spaces 2
Garage Yes
Building
Architectural Style Split - 3 Level
Others
Tax ID 010-136003
Acceptable Financing VA, FHA, Conventional
Listing Terms VA, FHA, Conventional
Read Less Info
Want to know what your home might be worth? Contact us for a FREE valuation!

Our team is ready to help you sell your home for the highest possible price ASAP

"My job is to find and attract mastery-based agents to the office, protect the culture, and make sure everyone is happy! "
collinslassitergroup@gmail.com
921 Eastwind Dr Suite 102, Westerville, OH, 43081, United States






