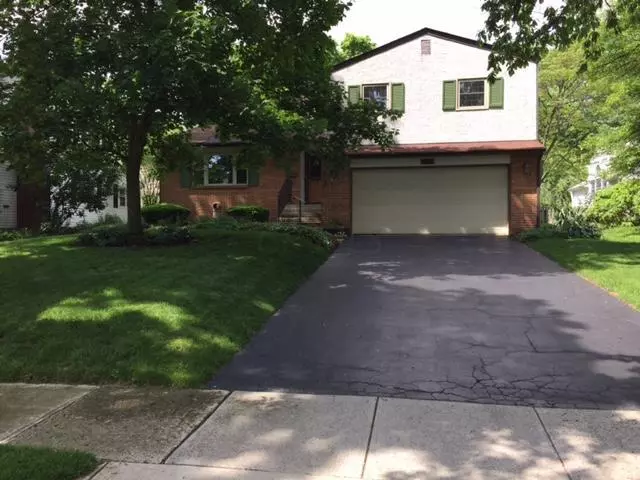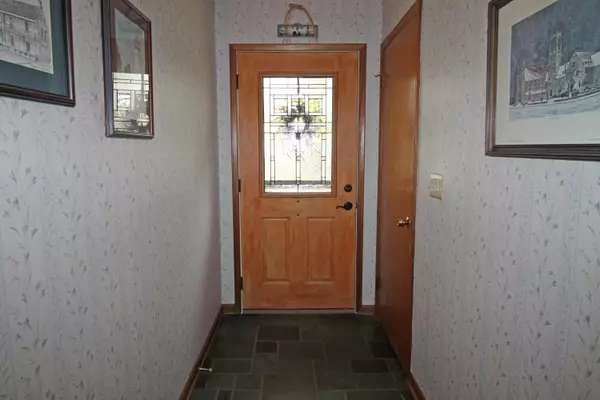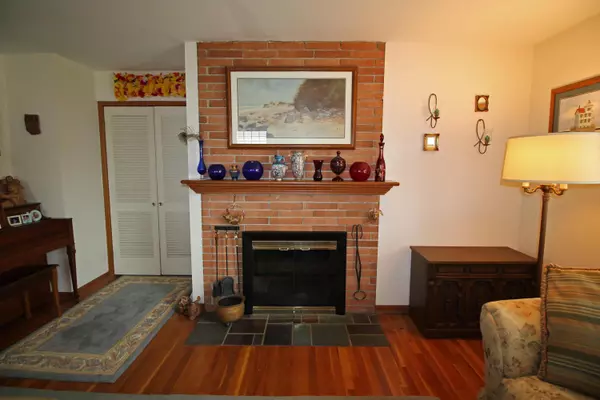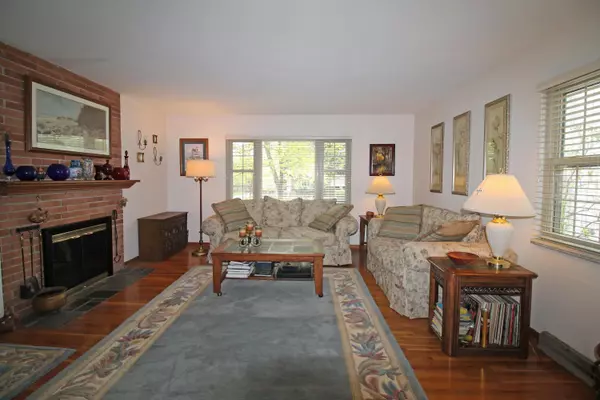$337,000
$344,900
2.3%For more information regarding the value of a property, please contact us for a free consultation.
3 Beds
1.5 Baths
1,660 SqFt
SOLD DATE : 03/14/2023
Key Details
Sold Price $337,000
Property Type Single Family Home
Sub Type Single Family Freestanding
Listing Status Sold
Purchase Type For Sale
Square Footage 1,660 sqft
Price per Sqft $203
Subdivision South Of Lane
MLS Listing ID 215012482
Sold Date 03/14/23
Style Split - 4 Level
Bedrooms 3
Full Baths 1
HOA Y/N Yes
Originating Board Columbus and Central Ohio Regional MLS
Year Built 1961
Annual Tax Amount $4,768
Lot Size 8,276 Sqft
Lot Dimensions 0.19
Property Description
You’ll love coming home to this updated, well maintained 3 bedroom, 1.5 bath in a desirable neighborhood. Entry level has Foyer with slate floor, Living Room with Gas Log fireplace, formal Dining Room, & updated Kitchen with beautiful hickory cabinets. There is neutral décor & hardwood flooring in most rooms. The upper level offers 3 generous Bedrooms, all with ceiling fans. The Owner’s Bedroom has a pocket door connecting to the updated Full Bath. A few steps down from the main level is a large, comfortable Family Room, with an adjacent Half Bath. The Lower Level has a finished Rec Room area with Laundry hookups, sink & lots of built-ins. Enjoy the tranquility of the amazing patio with built in gas grill. All of this splendor is only minutes from fine dining, shopping, SR 315 and OSU.
Location
State OH
County Franklin
Community South Of Lane
Area 0.19
Direction Northwest to Brandon to Doone Road
Rooms
Dining Room Yes
Interior
Interior Features Dishwasher, Electric Range, Microwave, Refrigerator
Cooling Central
Fireplaces Type One, Gas Log
Equipment No
Fireplace Yes
Exterior
Exterior Feature Fenced Yard, Patio
Garage Attached Garage
Garage Spaces 2.0
Garage Description 2.0
Total Parking Spaces 2
Garage Yes
Building
Architectural Style Split - 4 Level
Others
Tax ID 070-001851
Acceptable Financing VA, FHA, Conventional
Listing Terms VA, FHA, Conventional
Read Less Info
Want to know what your home might be worth? Contact us for a FREE valuation!

Our team is ready to help you sell your home for the highest possible price ASAP

"My job is to find and attract mastery-based agents to the office, protect the culture, and make sure everyone is happy! "
collinslassitergroup@gmail.com
921 Eastwind Dr Suite 102, Westerville, OH, 43081, United States






