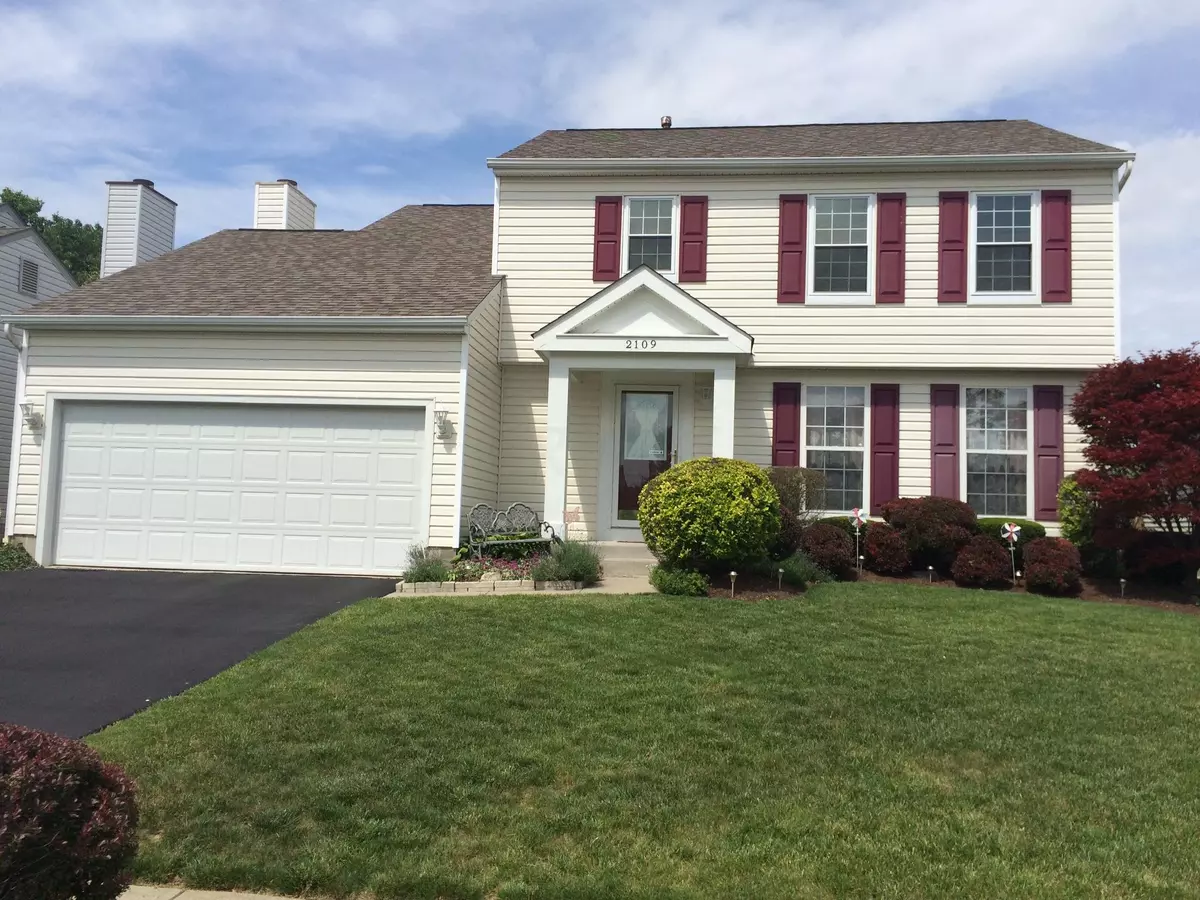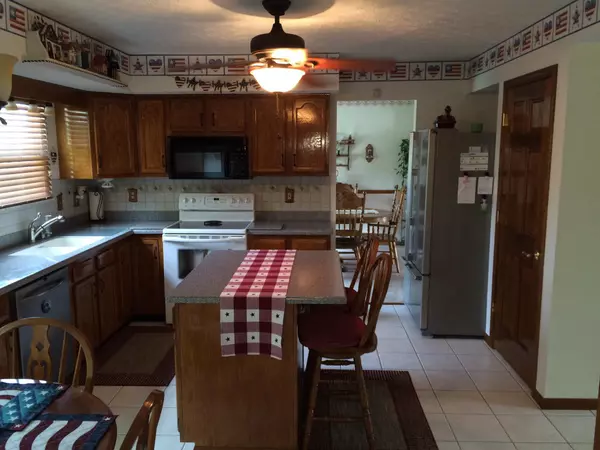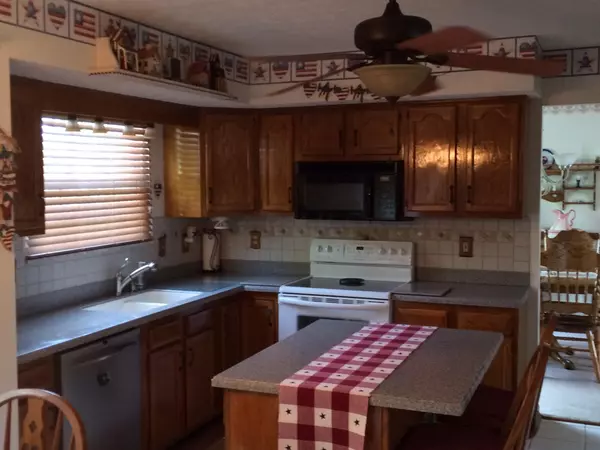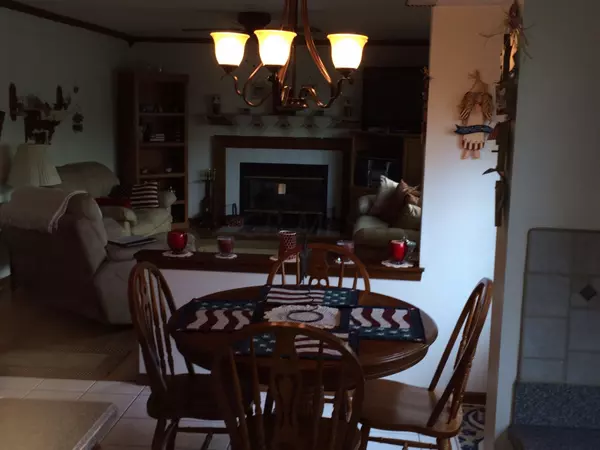$171,000
$166,900
2.5%For more information regarding the value of a property, please contact us for a free consultation.
4 Beds
2.5 Baths
1,885 SqFt
SOLD DATE : 04/21/2022
Key Details
Sold Price $171,000
Property Type Single Family Home
Sub Type Single Family Freestanding
Listing Status Sold
Purchase Type For Sale
Square Footage 1,885 sqft
Price per Sqft $90
Subdivision Charleston Ridge/Demorest Highlands
MLS Listing ID 215018698
Sold Date 04/21/22
Style 2 Story
Bedrooms 4
Full Baths 2
Originating Board Columbus and Central Ohio Regional MLS
Year Built 1994
Annual Tax Amount $2,724
Lot Size 7,405 Sqft
Lot Dimensions 0.17
Property Description
Beautiful one owner home with lots of updates. This home is immaculate with an awesome kitchen with stunning countertops, ceramic floor and great eating space that leads to the family room with it's beautiful hardwood floor, gas log fireplace and ceiling fan. The formal living and dining rooms are spotless and spacious. The home has 4 really nice sized bedrooms and 2 and 1/2 baths. The owner suite has walk in closets and very nice bathroom with shower and dressing area.
The first floor laundry has washer and dryer that stay. The finished area of the basement has been a ''Buckeye Room'' and is a great spot for watching games, or playing games! There is lots of storage space in the basement as well. The back yard is great with deck and patio. Privacy fence and garden shed.
Location
State OH
County Franklin
Community Charleston Ridge/Demorest Highlands
Area 0.17
Direction Demorest Rd. to West on Demorest Highlands becomes Dunkeld at curve. 2109 is on right.
Rooms
Basement Crawl, Partial
Dining Room Yes
Interior
Interior Features Dishwasher, Electric Range, Microwave, Refrigerator
Heating Forced Air, Heat Pump
Cooling Central
Fireplaces Type One, Gas Log
Equipment Yes
Fireplace Yes
Exterior
Exterior Feature Deck, Fenced Yard, Hot Tub, Patio, Storage Shed
Garage Attached Garage, Opener
Garage Spaces 2.0
Garage Description 2.0
Total Parking Spaces 2
Garage Yes
Building
Architectural Style 2 Story
Others
Tax ID 570-220652
Acceptable Financing VA, FHA, Conventional
Listing Terms VA, FHA, Conventional
Read Less Info
Want to know what your home might be worth? Contact us for a FREE valuation!

Our team is ready to help you sell your home for the highest possible price ASAP

"My job is to find and attract mastery-based agents to the office, protect the culture, and make sure everyone is happy! "
collinslassitergroup@gmail.com
921 Eastwind Dr Suite 102, Westerville, OH, 43081, United States






