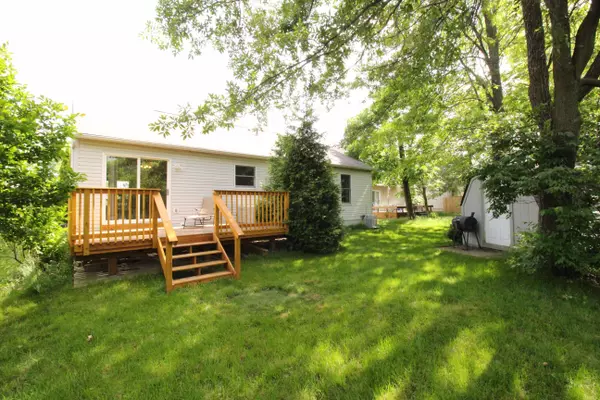$125,000
$125,000
For more information regarding the value of a property, please contact us for a free consultation.
3 Beds
2 Baths
1,496 SqFt
SOLD DATE : 11/02/2022
Key Details
Sold Price $125,000
Property Type Single Family Home
Sub Type Single Family Freestanding
Listing Status Sold
Purchase Type For Sale
Square Footage 1,496 sqft
Price per Sqft $83
Subdivision Southfield Village
MLS Listing ID 215017942
Sold Date 11/02/22
Style 1 Story
Bedrooms 3
Full Baths 2
HOA Y/N Yes
Originating Board Columbus and Central Ohio Regional MLS
Year Built 1998
Annual Tax Amount $2,194
Lot Size 6,098 Sqft
Lot Dimensions 0.14
Property Description
OPEN HOUSE SUN 5/31/15 from 2-4 pm. Terrific 1-story home w/ updates galore! Brand new carpet in great room and all bedrooms, brand new tile in kitchen and baths, new light fixtures, new hardware, new deck. Wow! Great room with vaulted ceilings and lots of natural light. Dining area with access to the deck, overlooking a private yard with no other houses behind! Large storage shed, too! The kitchen features vaulted ceilings as well, black appliances, lots of counter space, a pantry and an eating area. Down the hallway you will find a large master suite with walk-in closet and completely updated bath. 2 more bedrooms share another updated full bath. Ceiling fans in all the bedrooms. There is a laundry conveniently located off the front entrance and the garage. Make this house your home!
Location
State OH
County Franklin
Community Southfield Village
Area 0.14
Direction Off Alkire Rd between Harrisburg Pike and Big Run South Rd.
Rooms
Basement Crawl
Dining Room Yes
Interior
Interior Features Dishwasher, Electric Range, Garden/Soak Tub, Refrigerator
Heating Forced Air
Cooling Central
Equipment Yes
Exterior
Exterior Feature Deck, Storage Shed
Garage Attached Garage, Opener, 2 Off Street
Garage Spaces 2.0
Garage Description 2.0
Total Parking Spaces 2
Garage Yes
Building
Lot Description Cul-de-Sac, Sloped Lot, Wooded
Architectural Style 1 Story
Others
Tax ID 570-241017
Acceptable Financing VA, FHA, Conventional
Listing Terms VA, FHA, Conventional
Read Less Info
Want to know what your home might be worth? Contact us for a FREE valuation!

Our team is ready to help you sell your home for the highest possible price ASAP

"My job is to find and attract mastery-based agents to the office, protect the culture, and make sure everyone is happy! "
collinslassitergroup@gmail.com
921 Eastwind Dr Suite 102, Westerville, OH, 43081, United States






