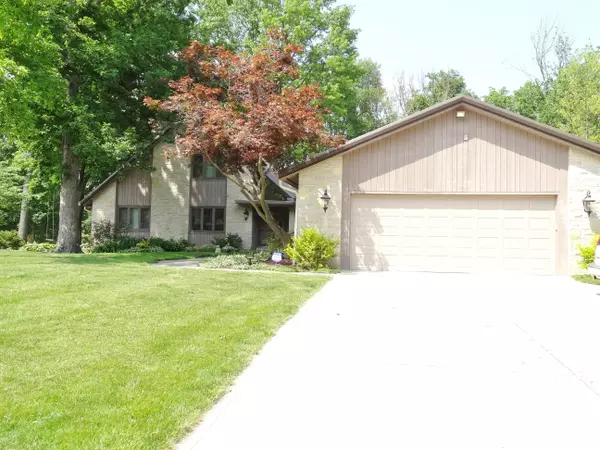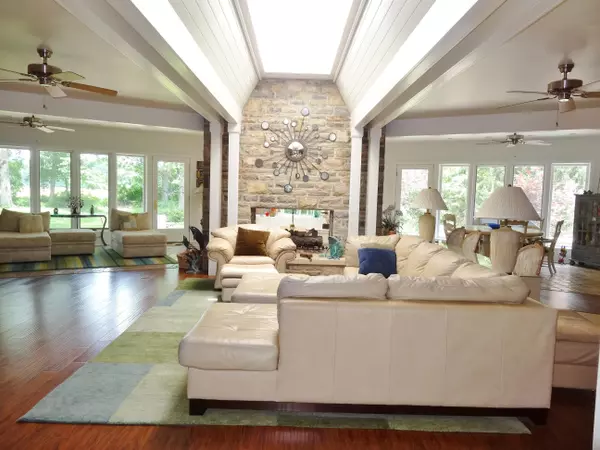$535,000
$549,900
2.7%For more information regarding the value of a property, please contact us for a free consultation.
3 Beds
4.5 Baths
4,833 SqFt
SOLD DATE : 08/25/2022
Key Details
Sold Price $535,000
Property Type Single Family Home
Sub Type Single Family Freestanding
Listing Status Sold
Purchase Type For Sale
Square Footage 4,833 sqft
Price per Sqft $110
Subdivision Worthington Hills
MLS Listing ID 215020150
Sold Date 08/25/22
Style 2 Story
Bedrooms 3
Full Baths 4
HOA Y/N Yes
Originating Board Columbus and Central Ohio Regional MLS
Year Built 1972
Annual Tax Amount $12,475
Lot Size 0.500 Acres
Lot Dimensions 0.5
Property Description
Previous addition makes this one of the largest homes with the lowest price per sf in Worthington Hills. First floor features a large great room with a 2-sided fireplace and a wall of windows overlooking the tranquil oasis in the back yard with large mature trees and no neighbors to the rear. In addition, the sprawling first floor boasts a formal LR, DR with a lighted tray ceiling, office/library with a coffered ceiling, first floor master w/sitting area, large walk in closet & master bath, spacious kitchen, sunroom and 1st floor laundry. 2-3 bedrooms up w/ unique spaces for kid’s play rooms or just extra storage. Finished basement offers a sauna, & the 4th full bath with an oversized whirlpool tub, and massive sized shower. On the exterior multiple deck and patio areas, gazebo, she
Location
State OH
County Franklin
Community Worthington Hills
Area 0.5
Direction 315/Olentangy River Rd, West on Highview Dr., Right on Clubview Blvd, Right on Oakview Dr., home is on right past Hickory Ridge Ln.
Rooms
Basement Partial
Dining Room Yes
Interior
Interior Features Whirlpool/Tub, Central Vac, Dishwasher, Electric Range, Microwave, Refrigerator, Security System
Heating Forced Air
Cooling Central
Fireplaces Type One, Gas Log, Log Woodburning
Equipment Yes
Fireplace Yes
Exterior
Exterior Feature Additional Building, Deck, Irrigation System, Patio
Garage Attached Garage, Opener
Garage Spaces 2.0
Garage Description 2.0
Total Parking Spaces 2
Garage Yes
Building
Lot Description Wooded
Architectural Style 2 Story
Others
Tax ID 213-002001
Read Less Info
Want to know what your home might be worth? Contact us for a FREE valuation!

Our team is ready to help you sell your home for the highest possible price ASAP

"My job is to find and attract mastery-based agents to the office, protect the culture, and make sure everyone is happy! "
collinslassitergroup@gmail.com
921 Eastwind Dr Suite 102, Westerville, OH, 43081, United States






