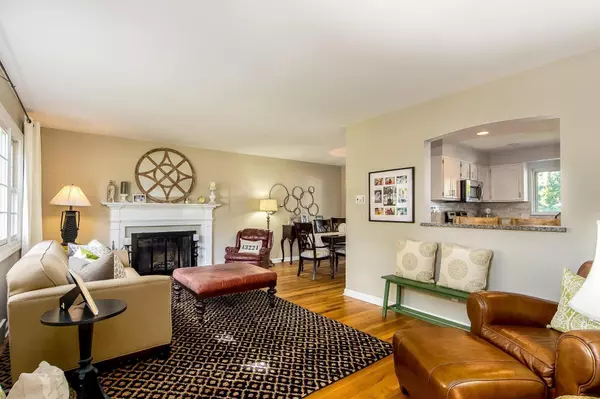$386,000
$364,900
5.8%For more information regarding the value of a property, please contact us for a free consultation.
3 Beds
1.5 Baths
1,635 SqFt
SOLD DATE : 06/16/2022
Key Details
Sold Price $386,000
Property Type Single Family Home
Sub Type Single Family Freestanding
Listing Status Sold
Purchase Type For Sale
Square Footage 1,635 sqft
Price per Sqft $236
Subdivision Brandon Heights
MLS Listing ID 215030602
Sold Date 06/16/22
Style 2 Story
Bedrooms 3
Full Baths 1
Originating Board Columbus and Central Ohio Regional MLS
Year Built 1952
Annual Tax Amount $6,463
Lot Size 7,405 Sqft
Lot Dimensions 0.17
Property Description
This charming two-story 3 bedroom home offers a spacious and open floor plan that is ideal for entertaining. The living room features a fireplace and leads to the dining room opening to the covered porch and updated kitchen with stainless steel appliances, recessed lighting, granite counters, subway tile backslash and eating bar that overlooks the living room. The family room accesses the fenced back yard. The gleaming hardwood floors continue to the three spacious bedrooms all with generous closets. The finished lower level has a rec room and large storage areas. A covered porch and brick patio overlook the fenced back yard which is shaded by mature trees. Ideal location near the shops and restaurants on Lane Avenue, Tremont Elementary & UAHS, and Northam Park.
Location
State OH
County Franklin
Community Brandon Heights
Area 0.17
Direction Between Lane Avenue and Wilshire Road
Rooms
Basement Full
Dining Room Yes
Interior
Interior Features Dishwasher, Electric Range, Microwave, Refrigerator
Heating Forced Air
Cooling Central
Fireplaces Type One
Equipment Yes
Fireplace Yes
Exterior
Exterior Feature Fenced Yard, Patio
Garage Detached Garage, Opener
Garage Spaces 1.0
Garage Description 1.0
Total Parking Spaces 1
Garage Yes
Building
Architectural Style 2 Story
Others
Tax ID 070-002706
Acceptable Financing VA, FHA, Conventional
Listing Terms VA, FHA, Conventional
Read Less Info
Want to know what your home might be worth? Contact us for a FREE valuation!

Our team is ready to help you sell your home for the highest possible price ASAP

"My job is to find and attract mastery-based agents to the office, protect the culture, and make sure everyone is happy! "
collinslassitergroup@gmail.com
921 Eastwind Dr Suite 102, Westerville, OH, 43081, United States






