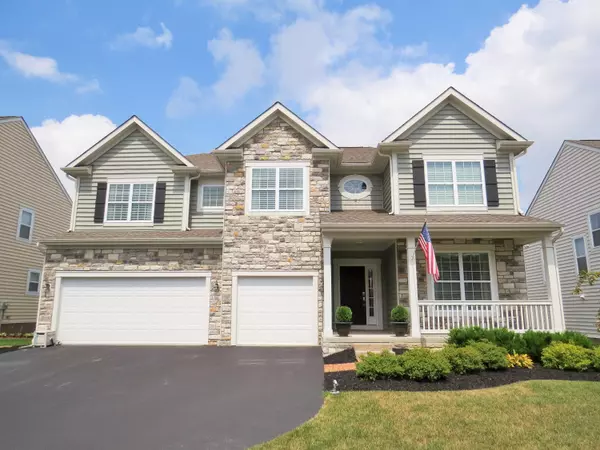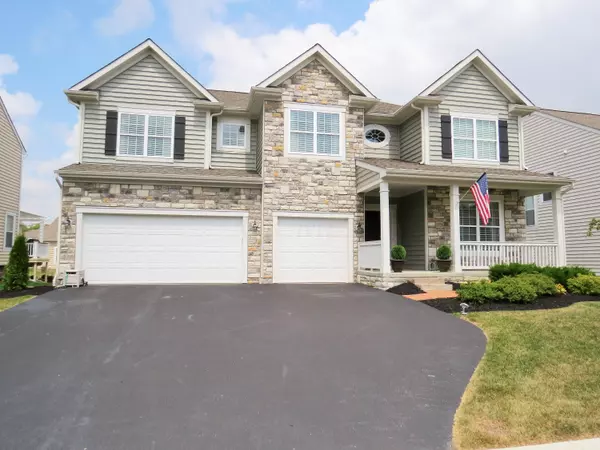$355,000
$369,900
4.0%For more information regarding the value of a property, please contact us for a free consultation.
4 Beds
3.5 Baths
3,064 SqFt
SOLD DATE : 01/13/2022
Key Details
Sold Price $355,000
Property Type Single Family Home
Sub Type Single Family Freestanding
Listing Status Sold
Purchase Type For Sale
Square Footage 3,064 sqft
Price per Sqft $115
Subdivision Pinnacle Club, Pinnacle
MLS Listing ID 215030355
Sold Date 01/13/22
Style 2 Story
Bedrooms 4
Full Baths 3
HOA Fees $48
HOA Y/N Yes
Originating Board Columbus and Central Ohio Regional MLS
Year Built 2013
Annual Tax Amount $7,680
Property Description
Remarkable M/I Ainsley with all the bells & whistles!Dramatic 2 story entry which opens to the Formal Dining Rm w/Crown Molding &dark,rustic hardwood floors.Large Butler's pantry & walk-in food storage area connect you to the upgraded chef's dream kitchen featuring granite countertops, dark wood cabinets, eating space & larger than most Island/Breakfast Bar!Great Rm w/fireplace & custom blinds overlooks the 2-tier deck & generous-sized yard. Den/Office/Playroom or 5th BR located off the Great Rm. Luxurious Master Suite w/coffered ceiling & full bath w/his & her vanities. Convenient 2nd floor laundry rm, Huge loft Area! 3 additional spacious BR's. Two w/a Jack & Jill Bath. Additional BR w/bath.Mud rm w/lockers,3car garage!Full basement w/bath rough-in & so much more!Shows like a mode
Location
State OH
County Franklin
Community Pinnacle Club, Pinnacle
Direction Stringtown Rd exit, EXIT 100, toward Grove City, Left on Stringtown, Right on Parkway Centre Rd, Right on Buckeye Pl, Roundabout to Pinnacle Club Dr, Right on Fairway Dr
Rooms
Basement Full
Dining Room Yes
Interior
Interior Features Dishwasher, Electric Range, Microwave, Refrigerator
Heating Forced Air
Cooling Central
Fireplaces Type One, Gas Log
Equipment Yes
Fireplace Yes
Exterior
Exterior Feature Deck, Invisible Fence
Garage Attached Garage, Opener, 2 Off Street
Garage Spaces 3.0
Garage Description 3.0
Total Parking Spaces 3
Garage Yes
Building
Architectural Style 2 Story
Others
Tax ID 040-014845
Acceptable Financing VA, FHA, Conventional
Listing Terms VA, FHA, Conventional
Read Less Info
Want to know what your home might be worth? Contact us for a FREE valuation!

Our team is ready to help you sell your home for the highest possible price ASAP

"My job is to find and attract mastery-based agents to the office, protect the culture, and make sure everyone is happy! "
collinslassitergroup@gmail.com
921 Eastwind Dr Suite 102, Westerville, OH, 43081, United States






