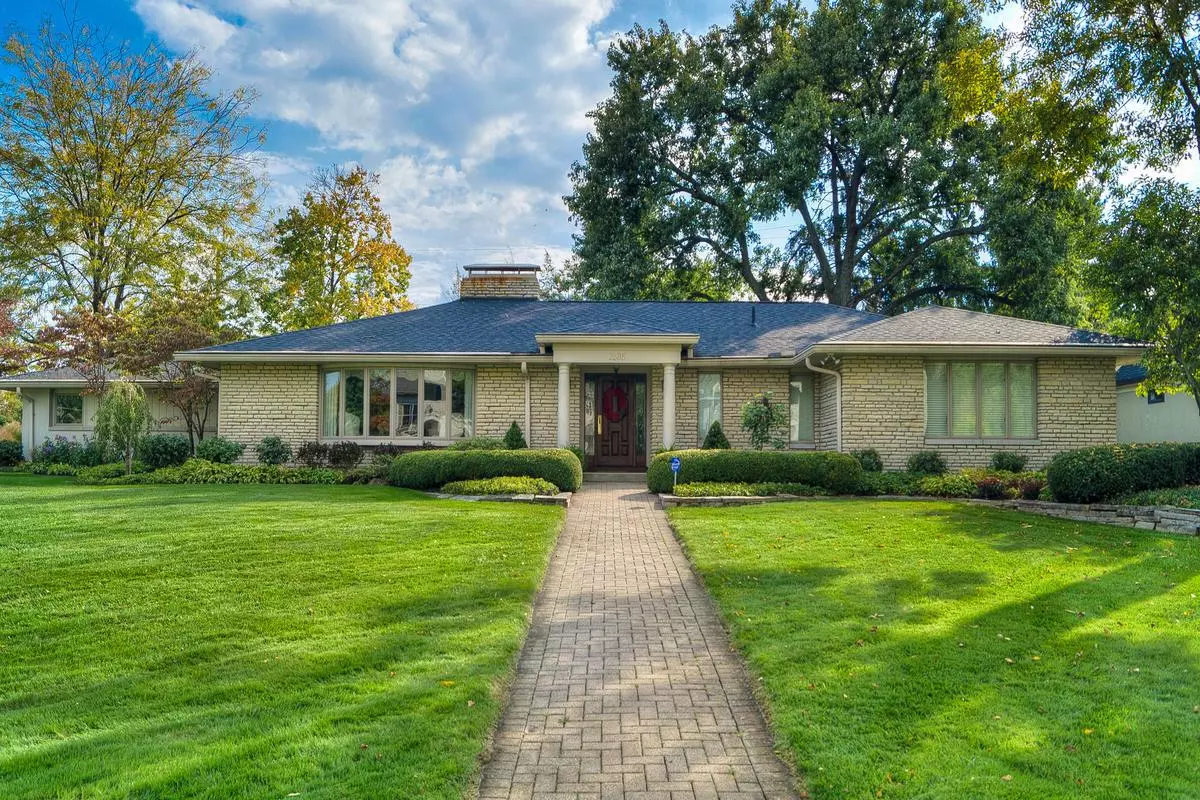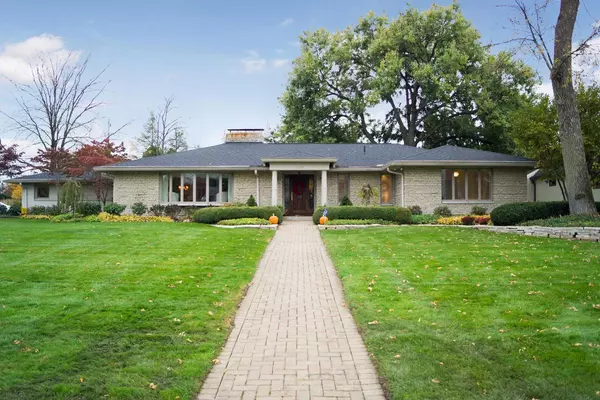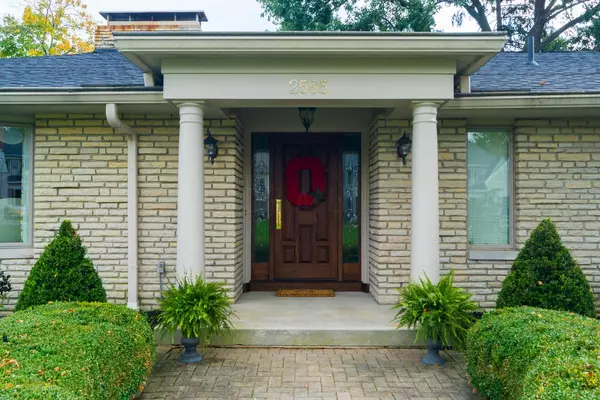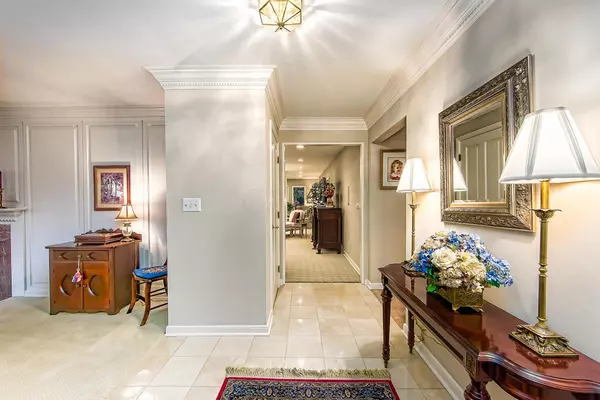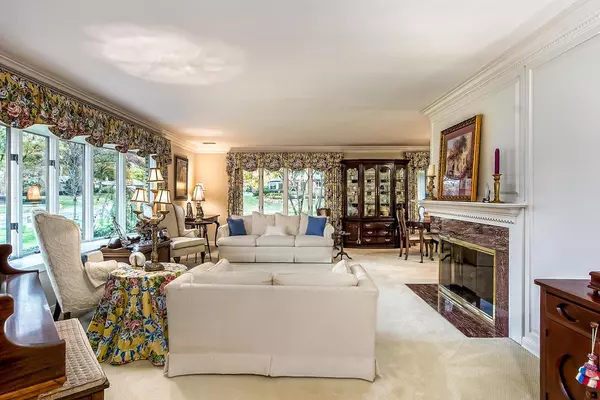$675,000
$685,000
1.5%For more information regarding the value of a property, please contact us for a free consultation.
3 Beds
2.5 Baths
2,848 SqFt
SOLD DATE : 12/07/2015
Key Details
Sold Price $675,000
Property Type Single Family Home
Sub Type Single Family Freestanding
Listing Status Sold
Purchase Type For Sale
Square Footage 2,848 sqft
Price per Sqft $237
Subdivision Canterbury
MLS Listing ID 215038243
Sold Date 12/07/15
Style 1 Story
Bedrooms 3
Full Baths 2
Originating Board Columbus and Central Ohio Regional MLS
Year Built 1954
Annual Tax Amount $12,120
Lot Size 0.420 Acres
Lot Dimensions 0.42
Property Sub-Type Single Family Freestanding
Property Description
Welcome to this extensively remodeled spectacular sprawling Canterbury ranch, with fresh paint & carpet in warm neutral tones. Bright & sunny kitchen with large island and chef's appliances overlooks spacious great room with soaring ceiling, rich crown molding & majestic fireplace. Walls of windows bring the outdoors in. Lavish master suite with luxurious private bath. Wonderful finished lower level adds extra space for living & entertaining, also has cedar closet and additional storage space. Lushly landscaped gardens surround quiet, private patios..... Welcome Home.
Owner/Agent
Location
State OH
County Franklin
Community Canterbury
Area 0.42
Direction SW corner of Leeds and Centerbury
Rooms
Other Rooms 1st Floor Primary Suite, Den/Home Office - Non Bsmt, Dining Room, Eat Space/Kit, Family Rm/Non Bsmt, Great Room, Living Room, Rec Rm/Bsmt
Basement Crawl, Partial
Dining Room Yes
Interior
Interior Features Whirlpool/Tub, Dishwasher, Gas Range, Humidifier, Microwave, Refrigerator, Security System, Trash Compactor
Heating Forced Air
Cooling Central
Fireplaces Type Two, Gas Log, Log Woodburning
Equipment Yes
Fireplace Yes
Laundry 1st Floor Laundry
Exterior
Exterior Feature Irrigation System, Patio
Parking Features Attached Garage, Opener, Side Load, 2 Off Street, On Street
Garage Spaces 2.0
Garage Description 2.0
Total Parking Spaces 2
Garage Yes
Building
Architectural Style 1 Story
Schools
High Schools Upper Arlington Csd 2512 Fra Co.
Others
Tax ID 070-004451
Read Less Info
Want to know what your home might be worth? Contact us for a FREE valuation!

Our team is ready to help you sell your home for the highest possible price ASAP
"My job is to find and attract mastery-based agents to the office, protect the culture, and make sure everyone is happy! "
collinslassitergroup@gmail.com
921 Eastwind Dr Suite 102, Westerville, OH, 43081, United States

