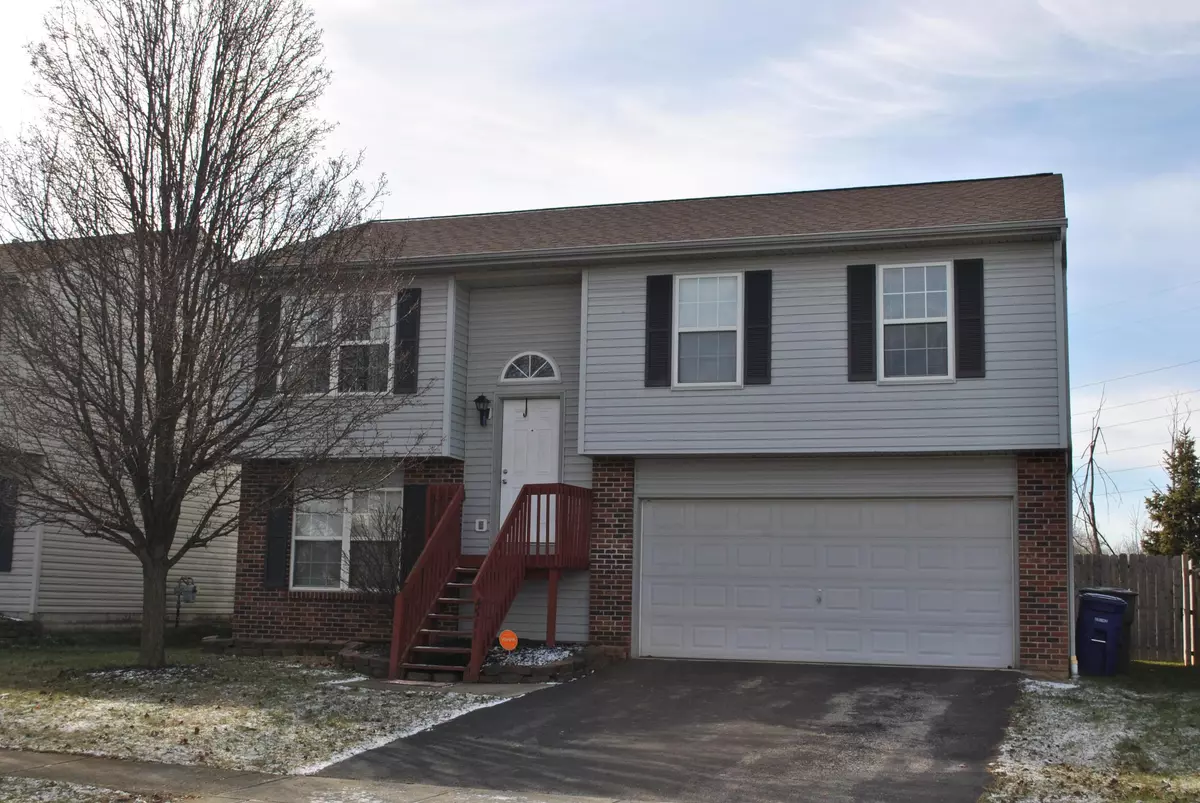$117,900
$119,900
1.7%For more information regarding the value of a property, please contact us for a free consultation.
3 Beds
2.5 Baths
1,052 SqFt
SOLD DATE : 10/31/2022
Key Details
Sold Price $117,900
Property Type Single Family Home
Sub Type Single Family Freestanding
Listing Status Sold
Purchase Type For Sale
Square Footage 1,052 sqft
Price per Sqft $112
Subdivision Parkview
MLS Listing ID 216000443
Sold Date 10/31/22
Style Bi-Level
Bedrooms 3
Full Baths 2
HOA Y/N No
Originating Board Columbus and Central Ohio Regional MLS
Year Built 2000
Annual Tax Amount $1,916
Lot Size 7,840 Sqft
Lot Dimensions 0.18
Property Description
Why Rent When You Can Own This 3 Bedroom, 2.5 Bath Beauty! Big, Fully Applianced Kitchen w/ Eat-In Area Overlooks Huge Rear Yard & Deck- Nice Pantry Too! Spacious Master Retreat ( Enough Area for King Bed Set) Has Private Full Bath! Big Bedroom #2 Has A Double Door Closet! Bedroom #3 Has Easy Access To The Second Full Bath! Expansive Lower Level w/ Half Bath & Rear Yard Access Could Be Play Area, Man Cave, Hobby Room Or Any Combination;
Laundry Room, Garage Access & Closet, Too! New Roof in 2015! All This In 2011- New Kitchen Cabinets, Beautiful Brazilian Cherry Wood Flooring in Entry, Great Room & Kitchen, Garage Drywall & Insulation, New Light Fixtures & Deck, New Bathroom Cabinets & Vanity Tops! Newer H2O Tank! Close To Shopping, Dining, Parks, Everything! SW Schools, Columbus Taxes!
Location
State OH
County Franklin
Community Parkview
Area 0.18
Direction From 270, North on Georgesville Road, Right on Parkwick Drive.
Rooms
Basement Walkout
Dining Room No
Interior
Interior Features Dishwasher, Electric Range, Microwave, Refrigerator, Security System
Heating Forced Air
Cooling Central
Equipment Yes
Exterior
Exterior Feature Deck
Garage Attached Garage, Opener
Garage Spaces 2.0
Garage Description 2.0
Total Parking Spaces 2
Garage Yes
Building
Architectural Style Bi-Level
Others
Tax ID 570-252683
Acceptable Financing VA, FHA, Conventional
Listing Terms VA, FHA, Conventional
Read Less Info
Want to know what your home might be worth? Contact us for a FREE valuation!

Our team is ready to help you sell your home for the highest possible price ASAP

"My job is to find and attract mastery-based agents to the office, protect the culture, and make sure everyone is happy! "
collinslassitergroup@gmail.com
921 Eastwind Dr Suite 102, Westerville, OH, 43081, United States






