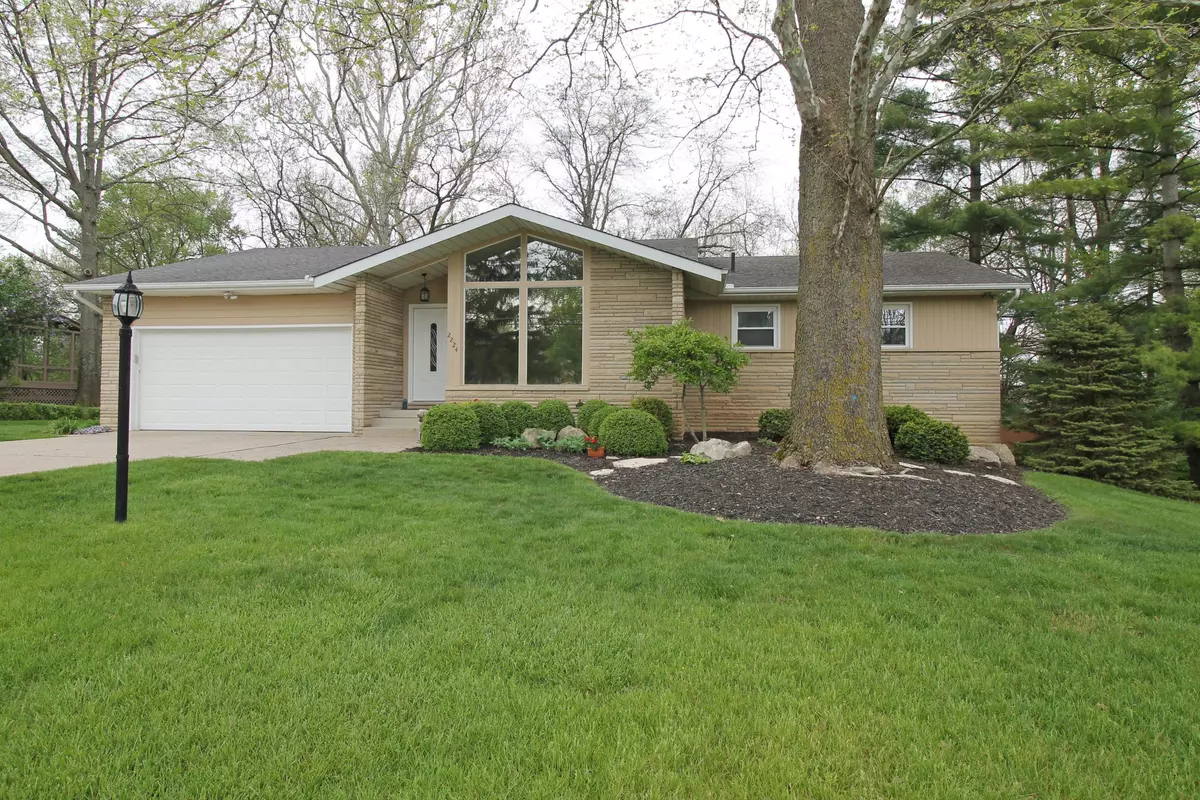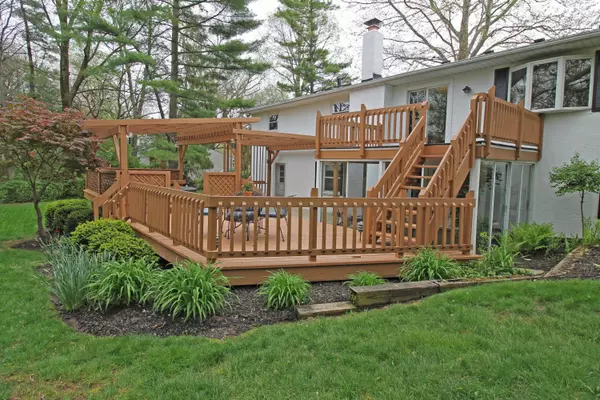$245,000
$245,000
For more information regarding the value of a property, please contact us for a free consultation.
4 Beds
3 Baths
2,080 SqFt
SOLD DATE : 12/20/2021
Key Details
Sold Price $245,000
Property Type Single Family Home
Sub Type Single Family Freestanding
Listing Status Sold
Purchase Type For Sale
Square Footage 2,080 sqft
Price per Sqft $117
Subdivision Briarwood Hills
MLS Listing ID 216014061
Sold Date 12/20/21
Style 1 Story
Bedrooms 4
Full Baths 3
Originating Board Columbus and Central Ohio Regional MLS
Year Built 1967
Annual Tax Amount $4,611
Lot Size 0.530 Acres
Lot Dimensions 0.53
Property Description
Rare ranch w/large fin LL w/4th bdrm, full bath & walkout to Sun Room that would make a great in-law suite! Outstanding outdoor living w/large deck, patio & pergola w/hot tub facing a wooded ravine w/no neighbors visible behind. The vaulted living rm features gleaming cherry wood floors & an updated wall of windows & a gorgeous new front door. The 3 first floor bdrms all have hardwood floors. The kitchen has been updated w/SS appliances, new faucet, lights & skylight, wood laminate floors & even has a planning desk. Other updates include granite vanity & bamboo wd floors in hall bath, Master bath lights, shower door, vanity & faucet, double hung argon-filled windows (2004), carpet (2013), HVAC (2014), Water Heater (2015), insulated garage door & patio door (2011).
Location
State OH
County Franklin
Community Briarwood Hills
Area 0.53
Direction Stringtown Rd. to south on Buckeye Parkway to west on White Rd. South (left) on Briar Hill and Left on Berry Hill.
Rooms
Basement Egress Window(s), Full, Walkout
Dining Room Yes
Interior
Interior Features Dishwasher, Electric Range, Microwave, Refrigerator
Heating Forced Air
Cooling Central
Fireplaces Type One, Gas Log
Equipment Yes
Fireplace Yes
Exterior
Exterior Feature Deck, Hot Tub, Patio, Storage Shed, Waste Tr/Sys, Well
Garage Attached Garage, Opener
Garage Spaces 2.0
Garage Description 2.0
Total Parking Spaces 2
Garage Yes
Building
Lot Description Ravine Lot, Stream On Lot, Wooded
Architectural Style 1 Story
Others
Tax ID 160-001961
Acceptable Financing VA, FHA, Conventional
Listing Terms VA, FHA, Conventional
Read Less Info
Want to know what your home might be worth? Contact us for a FREE valuation!

Our team is ready to help you sell your home for the highest possible price ASAP

"My job is to find and attract mastery-based agents to the office, protect the culture, and make sure everyone is happy! "
collinslassitergroup@gmail.com
921 Eastwind Dr Suite 102, Westerville, OH, 43081, United States






