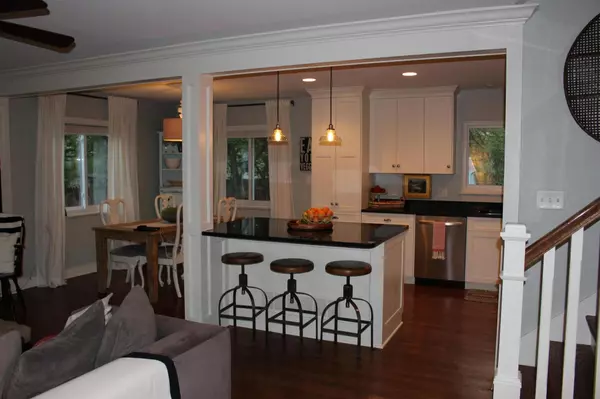$535,000
$539,000
0.7%For more information regarding the value of a property, please contact us for a free consultation.
4 Beds
3 Baths
2,323 SqFt
SOLD DATE : 03/14/2023
Key Details
Sold Price $535,000
Property Type Single Family Home
Sub Type Single Family Freestanding
Listing Status Sold
Purchase Type For Sale
Square Footage 2,323 sqft
Price per Sqft $230
Subdivision South Of Lane, Grandview Area
MLS Listing ID 216013421
Sold Date 03/14/23
Style Split - 4 Level
Bedrooms 4
Full Baths 3
HOA Y/N No
Originating Board Columbus and Central Ohio Regional MLS
Year Built 1960
Annual Tax Amount $6,905
Lot Size 9,147 Sqft
Lot Dimensions 0.21
Property Description
Immaculate home located south of Lane and walking distance to Grandview. Not your typical split level! Much larger than appears! Huge master suite w/ sitting area and walk in closet. Kitchen has custom cabinets from floor to ceiling w/ gleaming granite and a large center island. All wood floors have been sanded and stained. Doors and trim are new throughout and give it a fresh new feeling. Long drive way to the 2 car garage around back leave great space for bikes and basketball. Bonus room on main level could be a 5th bedroom or study. Patio out back with hanging trees surrounding. Full bath in basement and is ready to be finished for more sqft. 3 year old furnaces, AC units and roof. Windows 6yrs old. Close to downtown and OSU.
Location
State OH
County Franklin
Community South Of Lane, Grandview Area
Area 0.21
Direction one house south of Tremont
Rooms
Basement Full
Dining Room Yes
Interior
Interior Features Dishwasher, Gas Range, Humidifier, Microwave, Refrigerator
Cooling Central
Fireplaces Type One, Log Woodburning
Equipment Yes
Fireplace Yes
Exterior
Exterior Feature Fenced Yard, Patio
Garage Attached Garage, Opener
Garage Spaces 2.0
Garage Description 2.0
Total Parking Spaces 2
Garage Yes
Building
Architectural Style Split - 4 Level
Others
Tax ID 070-002783
Acceptable Financing VA, USDA, FHA, Conventional
Listing Terms VA, USDA, FHA, Conventional
Read Less Info
Want to know what your home might be worth? Contact us for a FREE valuation!

Our team is ready to help you sell your home for the highest possible price ASAP

"My job is to find and attract mastery-based agents to the office, protect the culture, and make sure everyone is happy! "
collinslassitergroup@gmail.com
921 Eastwind Dr Suite 102, Westerville, OH, 43081, United States






