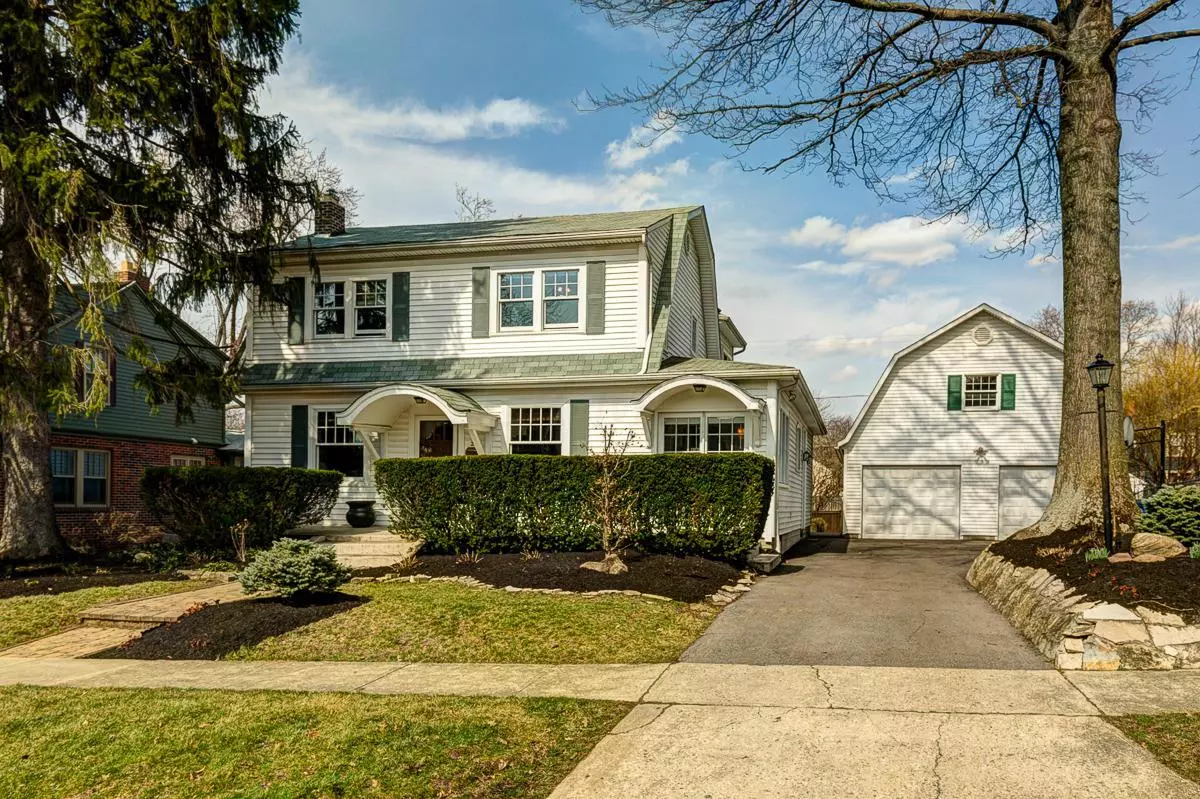$499,900
$499,900
For more information regarding the value of a property, please contact us for a free consultation.
3 Beds
2 Baths
2,786 SqFt
SOLD DATE : 02/24/2022
Key Details
Sold Price $499,900
Property Type Single Family Home
Sub Type Single Family Freestanding
Listing Status Sold
Purchase Type For Sale
Square Footage 2,786 sqft
Price per Sqft $179
Subdivision Clintonville
MLS Listing ID 216007204
Sold Date 02/24/22
Style 2 Story
Bedrooms 3
Full Baths 2
Originating Board Columbus and Central Ohio Regional MLS
Year Built 1925
Annual Tax Amount $7,522
Lot Size 9,583 Sqft
Lot Dimensions 0.22
Property Description
The Dutch Colonial, without question, is one of the prettiest homes built in the 1920's. The distinctive profile brings pleasure and personal attachment. The beauty is in the details of this one of kind home in the heart of Clintonville. The impeccably maintained and updated interior reflects the outstanding quality of character. A most gracious and impressive 2 story great room with a beautiful wood burning fire place and abundant natural lighting. Offering 3 bedrooms, 2 full baths, living rm, dining rm, library, gourmet kitchen, and a detached heated 2 car garage with 420 sqft of finished space on the 2nd floor. Note the expansive back deck and paver patio overlooking the mature landscaping outlined with a privacy fence and mature trees. ABC Home Warranty in place.
Location
State OH
County Franklin
Community Clintonville
Area 0.22
Direction High St, West on Northridge
Rooms
Basement Crawl, Partial
Dining Room Yes
Interior
Interior Features Whirlpool/Tub, Dishwasher, Gas Range, Microwave, Refrigerator
Heating Forced Air
Cooling Central
Fireplaces Type Two, Decorative, Log Woodburning
Equipment Yes
Fireplace Yes
Exterior
Exterior Feature Deck, Fenced Yard, Irrigation System, Patio
Garage Attached Garage, Heated
Garage Spaces 2.0
Garage Description 2.0
Total Parking Spaces 2
Garage Yes
Building
Architectural Style 2 Story
Others
Tax ID 010-072183
Acceptable Financing Other, FHA, Conventional
Listing Terms Other, FHA, Conventional
Read Less Info
Want to know what your home might be worth? Contact us for a FREE valuation!

Our team is ready to help you sell your home for the highest possible price ASAP

"My job is to find and attract mastery-based agents to the office, protect the culture, and make sure everyone is happy! "
collinslassitergroup@gmail.com
921 Eastwind Dr Suite 102, Westerville, OH, 43081, United States






