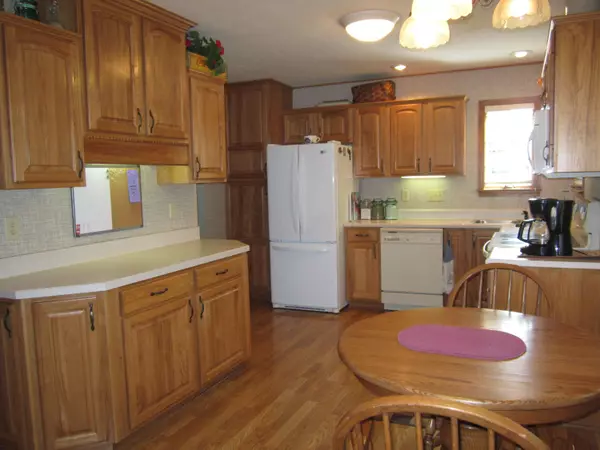$207,500
$204,900
1.3%For more information regarding the value of a property, please contact us for a free consultation.
3 Beds
2.5 Baths
1,765 SqFt
SOLD DATE : 07/11/2016
Key Details
Sold Price $207,500
Property Type Single Family Home
Sub Type Single Family Freestanding
Listing Status Sold
Purchase Type For Sale
Square Footage 1,765 sqft
Price per Sqft $117
MLS Listing ID 216017851
Sold Date 07/11/16
Style 1 Story
Bedrooms 3
Full Baths 2
HOA Y/N No
Originating Board Columbus and Central Ohio Regional MLS
Year Built 1999
Annual Tax Amount $2,295
Lot Size 1.750 Acres
Lot Dimensions 1.75
Property Sub-Type Single Family Freestanding
Property Description
IMPRESSIVE! Custom built home has been meticulously maintained by the original owners. This all brick ranch sits on 1.75 pretty acres w/mature trees & backs to a pond. Kitchen offers a corner sink overlooking the backyard & is open to the eating area w/a bay window. The Family rm features a handsome wood burning fireplace w/built-in shelving on each side. Owners suite has private bath w/soaking tub plus walk-in-closet. Great screened-in porch perfect for those lazy mornings & evenings overlooks the peaceful surroundings. Huge basement has LOADS of potential. Extra big 2 car garage. Beautiful woodwork thru-out. New carpet in hall, fam rm, & bdrms (7/15). Great location sitting just on the edge of town and close to the Hartford Fairgrounds. VERY NICE! See A2A for more great info!!
Location
State OH
County Licking
Area 1.75
Direction Croton Rd north out of Croton is N. Main Street
Rooms
Other Rooms 1st Floor Primary Suite, Eat Space/Kit, Family Rm/Non Bsmt, Living Room
Basement Crawl, Partial
Dining Room No
Interior
Interior Features Dishwasher, Electric Range, Garden/Soak Tub, Microwave, Refrigerator
Heating Forced Air
Cooling Central
Fireplaces Type One, Gas Log, Log Woodburning
Equipment Yes
Fireplace Yes
Laundry 1st Floor Laundry
Exterior
Exterior Feature Screen Porch, Well
Parking Features Attached Garage, Opener, Side Load
Garage Spaces 2.0
Garage Description 2.0
Total Parking Spaces 2
Garage Yes
Building
Lot Description Water View
Architectural Style 1 Story
Schools
High Schools Northridge Lsd 4509 Lic Co.
Others
Tax ID 028-085050-00.001
Acceptable Financing VA, USDA, FHA, Conventional
Listing Terms VA, USDA, FHA, Conventional
Read Less Info
Want to know what your home might be worth? Contact us for a FREE valuation!

Our team is ready to help you sell your home for the highest possible price ASAP
"My job is to find and attract mastery-based agents to the office, protect the culture, and make sure everyone is happy! "
collinslassitergroup@gmail.com
921 Eastwind Dr Suite 102, Westerville, OH, 43081, United States






