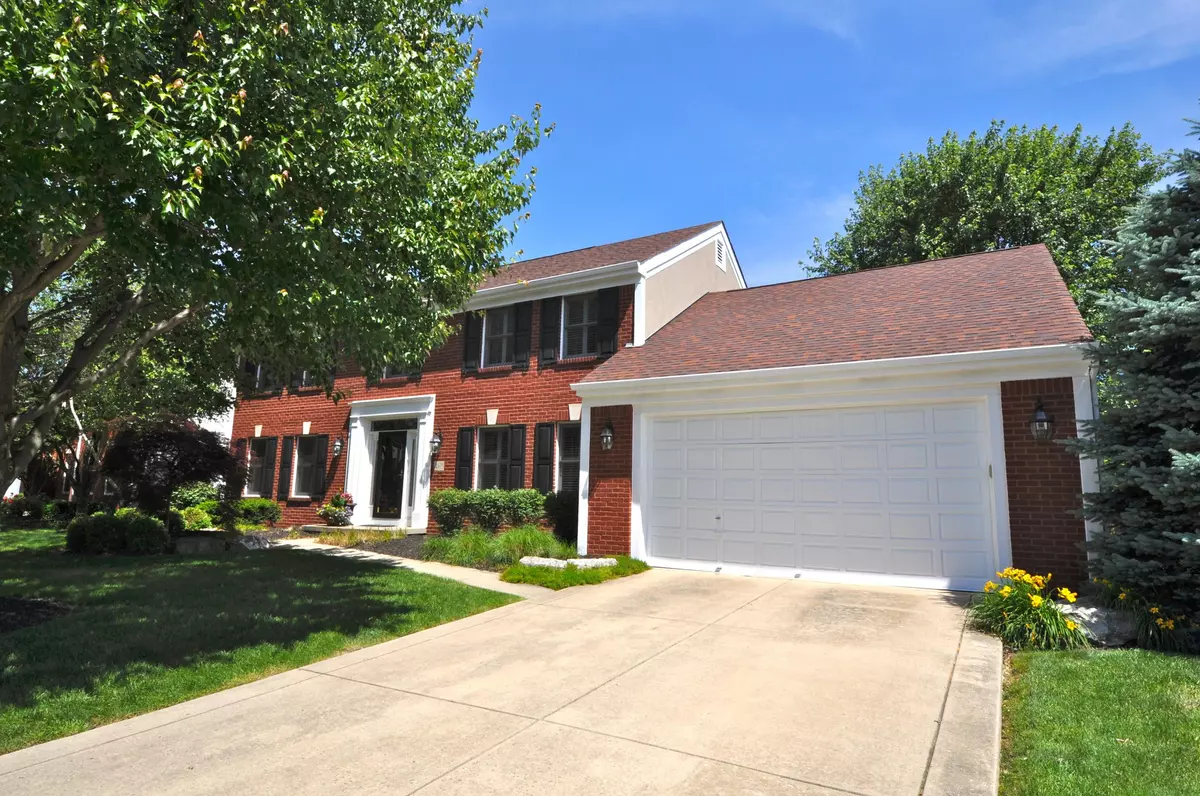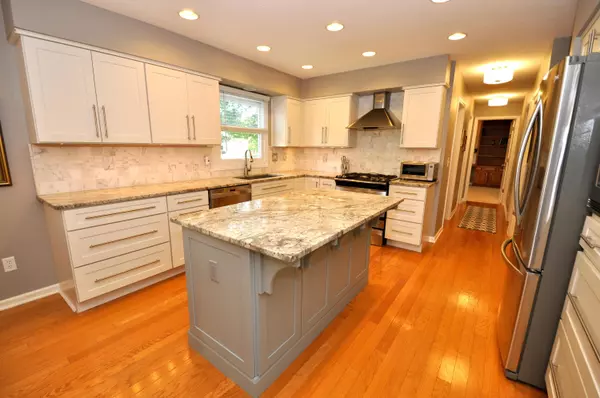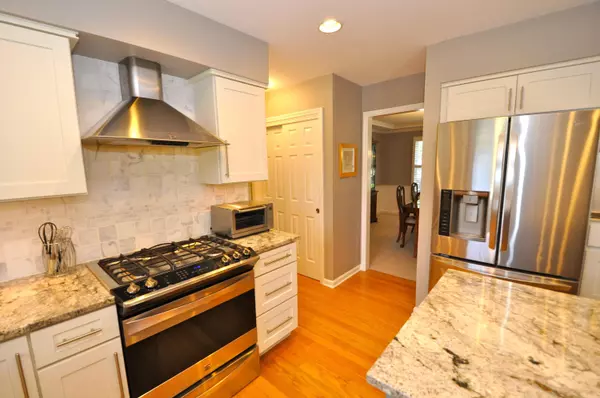$370,000
$370,000
For more information regarding the value of a property, please contact us for a free consultation.
4 Beds
2.5 Baths
2,907 SqFt
SOLD DATE : 08/09/2016
Key Details
Sold Price $370,000
Property Type Single Family Home
Sub Type Single Family Freestanding
Listing Status Sold
Purchase Type For Sale
Square Footage 2,907 sqft
Price per Sqft $127
Subdivision Brandon
MLS Listing ID 216021443
Sold Date 08/09/16
Style 2 Story
Bedrooms 4
Full Baths 2
HOA Fees $4
HOA Y/N Yes
Originating Board Columbus and Central Ohio Regional MLS
Year Built 1992
Annual Tax Amount $8,939
Lot Size 0.310 Acres
Lot Dimensions 0.31
Property Sub-Type Single Family Freestanding
Property Description
Best home ever! This is one of the nicest homes to become available in the Brandon neighborhood of Dublin in years. 2900 sq. feet of fabulous with a new high end kitchen that would make Chip and Joanna Gaines smile. The custom kitchen features white cabinetry with an expansive grey island, light white/grey granite, and Kenmoor Elite stainless appliances including a gas range with stainless hood. (seller is an architect and designed the kitchen by picking the best features of parade homes) The interior is freshly painted with ''IN'' colors, new half bath, new carpet throughout, plantation blinds, and exterior just painted for the new owner. Other special features: a true walk in pantry, den in back of the home, huge mud room, new back exterior door, full basement and fabulous backyard.
Location
State OH
County Franklin
Community Brandon
Area 0.31
Direction Brand to Brandonway Dr, Left on Windwood, right on Workingham.
Rooms
Other Rooms Den/Home Office - Non Bsmt, Dining Room, Eat Space/Kit, Great Room, Living Room
Basement Full
Dining Room Yes
Interior
Interior Features Dishwasher, Gas Range, Microwave, Refrigerator
Heating Forced Air
Cooling Central
Fireplaces Type One, Gas Log
Equipment Yes
Fireplace Yes
Laundry 1st Floor Laundry
Exterior
Exterior Feature Deck
Parking Features Attached Garage, Opener
Garage Spaces 2.0
Garage Description 2.0
Total Parking Spaces 2
Garage Yes
Building
Architectural Style 2 Story
Schools
High Schools Dublin Csd 2513 Fra Co.
Others
Tax ID 273-006219
Read Less Info
Want to know what your home might be worth? Contact us for a FREE valuation!

Our team is ready to help you sell your home for the highest possible price ASAP
"My job is to find and attract mastery-based agents to the office, protect the culture, and make sure everyone is happy! "
collinslassitergroup@gmail.com
921 Eastwind Dr Suite 102, Westerville, OH, 43081, United States






