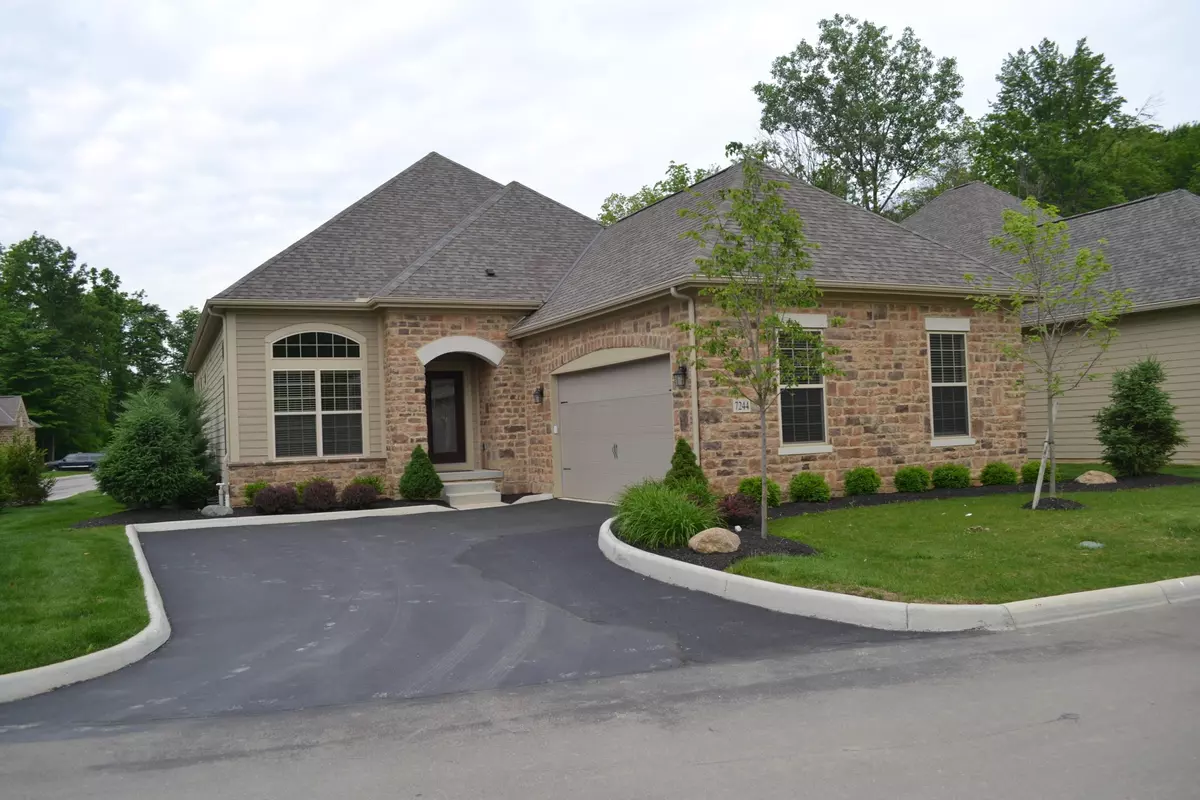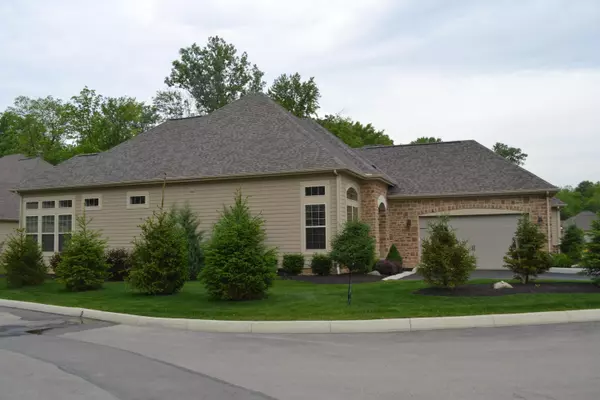$380,000
$399,900
5.0%For more information regarding the value of a property, please contact us for a free consultation.
3 Beds
3.5 Baths
1,971 SqFt
SOLD DATE : 09/06/2016
Key Details
Sold Price $380,000
Property Type Condo
Sub Type Condo Freestanding
Listing Status Sold
Purchase Type For Sale
Square Footage 1,971 sqft
Price per Sqft $192
Subdivision Slate Creek At North Orange
MLS Listing ID 216002231
Sold Date 09/06/16
Style 1 Story
Bedrooms 3
Full Baths 3
HOA Fees $335
HOA Y/N Yes
Originating Board Columbus and Central Ohio Regional MLS
Year Built 2013
Annual Tax Amount $9,125
Property Sub-Type Condo Freestanding
Property Description
Priced 30K+ under reproduction cost. Stunning Free Standing Condo home in popular Slate Creek, Better than new! Open floor plan, vaulted ceilings, flooded with natural light. Kitchen has been upgraded with custom hand painted cabinetry and stacked stone peninsula, stainless steel appliances and granite counters. Finished lower level with exterior walk out features a custom wet bar, guest suite with full bath and spacious living area with natural light. Florida room with wall of windows has doorway to deck. Built in bookshelves in great room frame the gas fireplace. First floor flex/Office space. Stunning clubhouse with pool & workout facility. Great community feel.
Location
State OH
County Delaware
Community Slate Creek At North Orange
Direction Rt 23, west on Gooding, left on Abbot-Downing, right on Overland Trail to Slate Crossing left on Slate Bend
Rooms
Other Rooms 1st Floor Primary Suite, Den/Home Office - Non Bsmt, Dining Room, Eat Space/Kit, 4-season Room - Heated, Great Room, Rec Rm/Bsmt
Basement Egress Window(s), Full, Walkout
Dining Room Yes
Interior
Interior Features Dishwasher, Gas Range, Microwave, Refrigerator, Security System
Heating Forced Air
Cooling Central
Fireplaces Type Two, Gas Log
Equipment Yes
Fireplace Yes
Laundry 1st Floor Laundry
Exterior
Exterior Feature Deck, End Unit
Parking Features Attached Garage, Opener, 2 Off Street
Garage Spaces 2.0
Garage Description 2.0
Total Parking Spaces 2
Garage Yes
Building
Architectural Style 1 Story
Schools
High Schools Olentangy Lsd 2104 Del Co.
Others
Tax ID 318-230-02-006-553
Acceptable Financing Conventional
Listing Terms Conventional
Read Less Info
Want to know what your home might be worth? Contact us for a FREE valuation!

Our team is ready to help you sell your home for the highest possible price ASAP
"My job is to find and attract mastery-based agents to the office, protect the culture, and make sure everyone is happy! "
collinslassitergroup@gmail.com
921 Eastwind Dr Suite 102, Westerville, OH, 43081, United States






