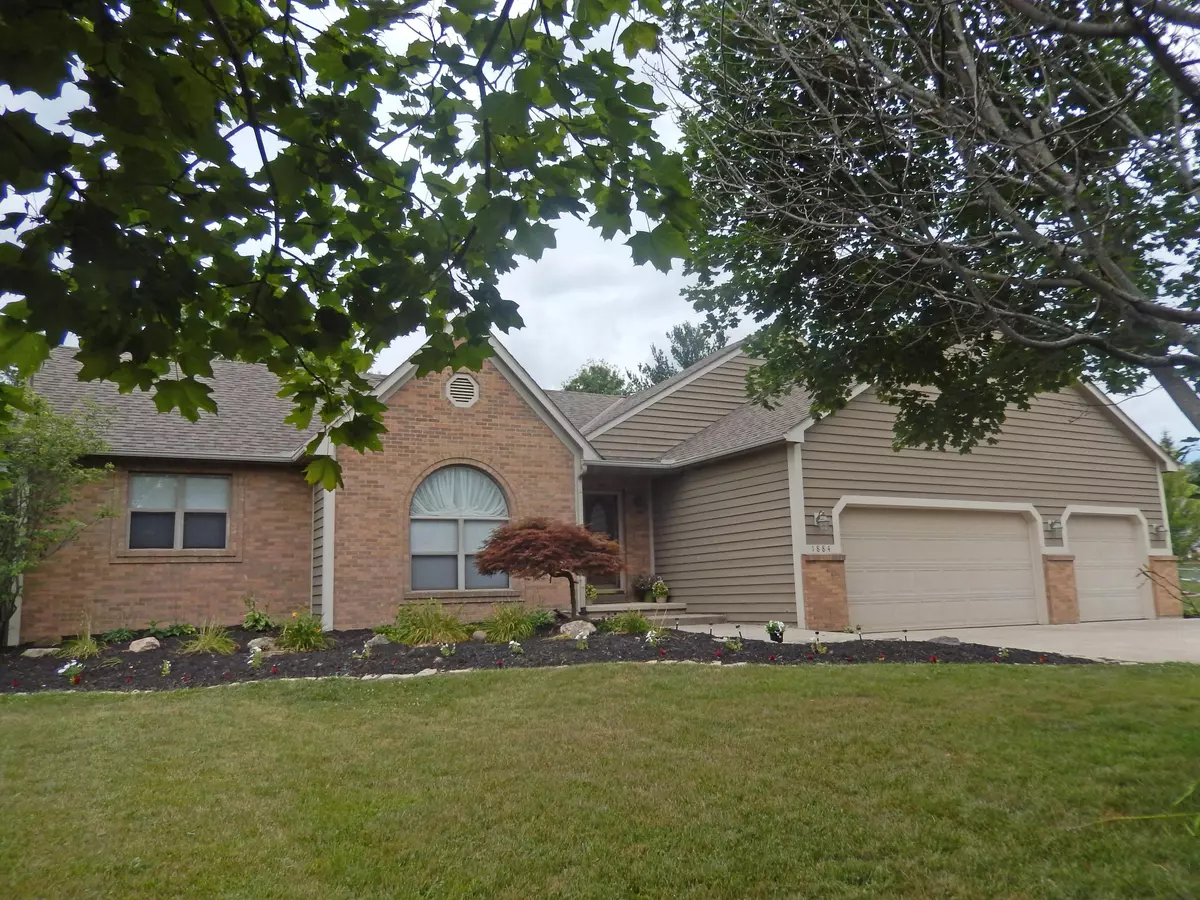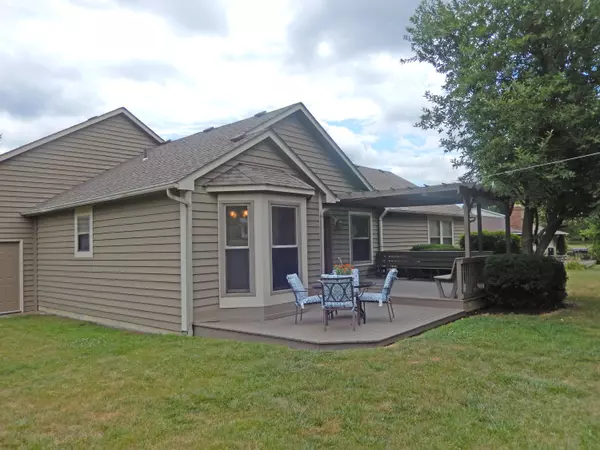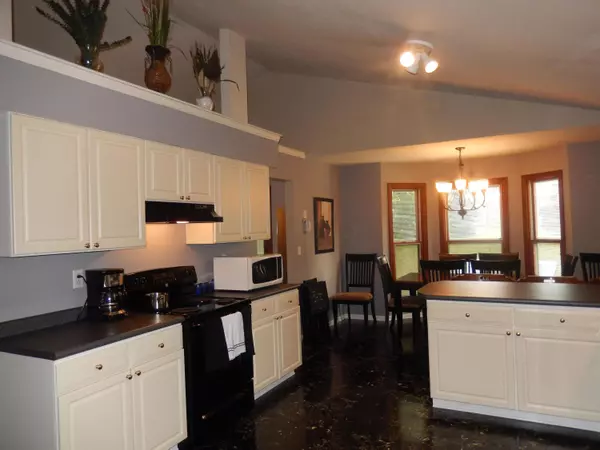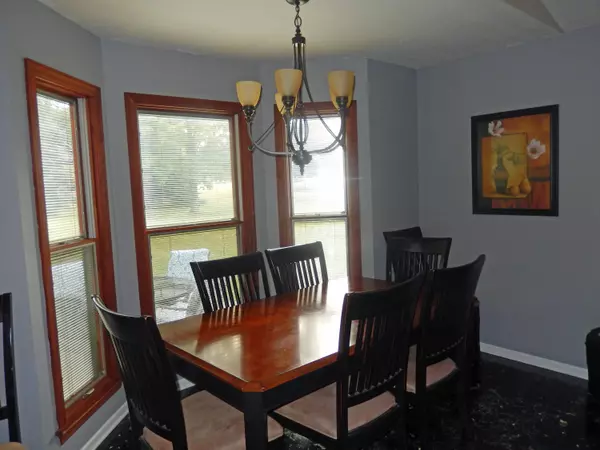$253,000
$259,900
2.7%For more information regarding the value of a property, please contact us for a free consultation.
3 Beds
2 Baths
2,239 SqFt
SOLD DATE : 04/05/2022
Key Details
Sold Price $253,000
Property Type Single Family Home
Sub Type Single Family Freestanding
Listing Status Sold
Purchase Type For Sale
Square Footage 2,239 sqft
Price per Sqft $112
Subdivision Choctaw Lake
MLS Listing ID 216026029
Sold Date 04/05/22
Style 1 Story
Bedrooms 3
Full Baths 2
HOA Fees $90
HOA Y/N Yes
Originating Board Columbus and Central Ohio Regional MLS
Year Built 1992
Annual Tax Amount $2,767
Lot Size 0.390 Acres
Lot Dimensions 0.39
Property Description
Water View. Beautiful 2,239 Sq. Ft. Ranch with 3-Car Garage & Partial Finished Basement. This 3Bdrm easy living home w/2 Full Baths is located on a quiet street w/close access to public docks, water sports & fishing. Wonderful covered Deck for entertaining Family & Friends. Lg Kitchen w/Eat-In bar & table Space. Dishwasher, Electric Range & Refrigerator stay. High Ceilings & ledges for decorating. LL Finished w/many options; familyroom, recreation, office and more. Roof 2007, New carpet in Bedrooms July 2016, Freshly Painted interior 2016 and exterior 2015, New Furnace/AC in 2011. New Hot Water Tank 2015. Radon Mitigation installed 2011. Refinished hardwood floor in entry 2016. Sump pump & backup sump pump w/alarm in 2007. See Documents Private for more info from seller
Location
State OH
County Madison
Community Choctaw Lake
Area 0.39
Direction I70- Exit#72, SR56 NW. Take first Right which is Old Columbus Road. Turn Left into West Choctaw beside the Marathon Station. Y to the Right and follow the water past the Lodge and Marina. Shoshone is the next street on the Right.
Rooms
Basement Partial
Dining Room No
Interior
Interior Features Dishwasher, Electric Range, Humidifier, Refrigerator
Cooling Central
Equipment Yes
Exterior
Exterior Feature Deck
Garage Attached Garage, Opener
Garage Spaces 3.0
Garage Description 3.0
Total Parking Spaces 3
Garage Yes
Building
Architectural Style 1 Story
Others
Tax ID 24-01273.000
Acceptable Financing VA, USDA, FHA, Conventional
Listing Terms VA, USDA, FHA, Conventional
Read Less Info
Want to know what your home might be worth? Contact us for a FREE valuation!

Our team is ready to help you sell your home for the highest possible price ASAP

"My job is to find and attract mastery-based agents to the office, protect the culture, and make sure everyone is happy! "
collinslassitergroup@gmail.com
921 Eastwind Dr Suite 102, Westerville, OH, 43081, United States






