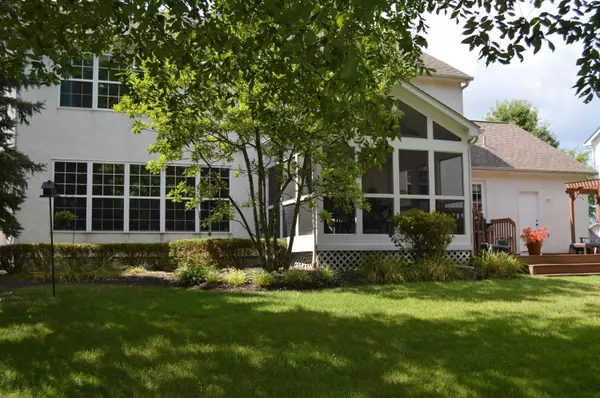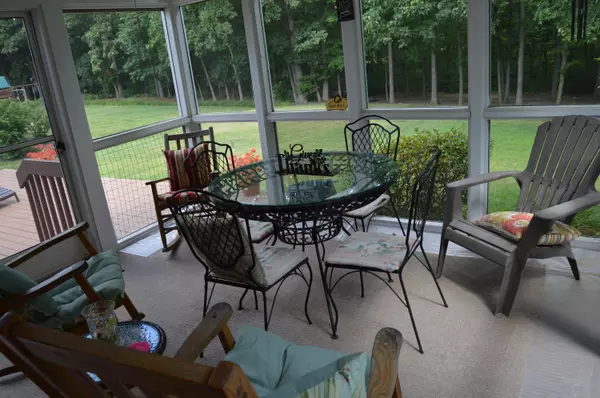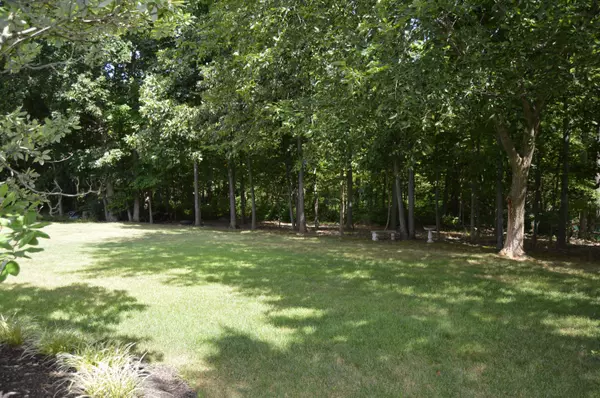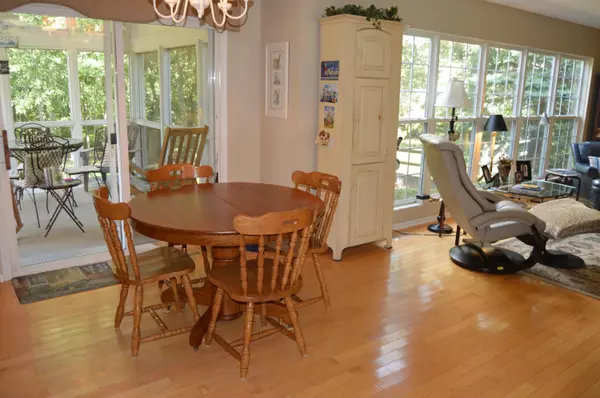$337,500
$339,990
0.7%For more information regarding the value of a property, please contact us for a free consultation.
4 Beds
2.5 Baths
2,320 SqFt
SOLD DATE : 11/27/2023
Key Details
Sold Price $337,500
Property Type Single Family Home
Sub Type Single Family Freestanding
Listing Status Sold
Purchase Type For Sale
Square Footage 2,320 sqft
Price per Sqft $145
Subdivision Canterbury
MLS Listing ID 216029822
Sold Date 11/27/23
Style 2 Story
Bedrooms 4
Full Baths 2
HOA Fees $13
HOA Y/N Yes
Originating Board Columbus and Central Ohio Regional MLS
Year Built 1997
Annual Tax Amount $6,164
Lot Size 0.350 Acres
Lot Dimensions 0.35
Property Description
NEW PRICE, just $339,900 OPEN HOUSE Sunday, 8/28 from 2-4PM! NEW HVAC 2013, NEW water heater 2012, NEW roof 2009. AWESOME open Family Room w/wall of windows overlooks your stunning lot w/large private grassy yard BACKING TO ACRES OF WOODED RESERVE. HUGE deck & SCREENED PORCH create the perfect retreat to enjoy nature's wonders... so peaceful! Crisp white cabinetry, trim & Paneled doors, MAPLE WOOD FLOORS flow from Foyer thru Kitchen & Fam Room... NICE! Kitchen w/pantry, desk area, large peninsula counter seats 4. Light & bright, you'll love the views from your generous eating area too. The 1st floor Den is a quiet place where you can get work done & the FINISHED Lower Level provides great add'l space. Just a short walk to Powell's neighborhood Meadow View Park & near schools, YMCA, & pool
Location
State OH
County Delaware
Community Canterbury
Area 0.35
Direction Off Liberty Road (between Seldom Seen & Rutherford Roads) turn Right into Canterbury on Bryton Drive, Left onto Dunbury Circle, Left onto Castlebrook Drive.
Rooms
Basement Partial
Dining Room Yes
Interior
Interior Features Dishwasher, Electric Range, Garden/Soak Tub, Microwave, Refrigerator
Heating Forced Air
Cooling Central
Fireplaces Type One, Gas Log
Equipment Yes
Fireplace Yes
Exterior
Exterior Feature Deck, Screen Porch
Garage Attached Garage, Opener
Garage Spaces 2.0
Garage Description 2.0
Total Parking Spaces 2
Garage Yes
Building
Architectural Style 2 Story
Others
Tax ID 319-421-01-046-021
Acceptable Financing VA, FHA, Conventional
Listing Terms VA, FHA, Conventional
Read Less Info
Want to know what your home might be worth? Contact us for a FREE valuation!

Our team is ready to help you sell your home for the highest possible price ASAP

"My job is to find and attract mastery-based agents to the office, protect the culture, and make sure everyone is happy! "
collinslassitergroup@gmail.com
921 Eastwind Dr Suite 102, Westerville, OH, 43081, United States






