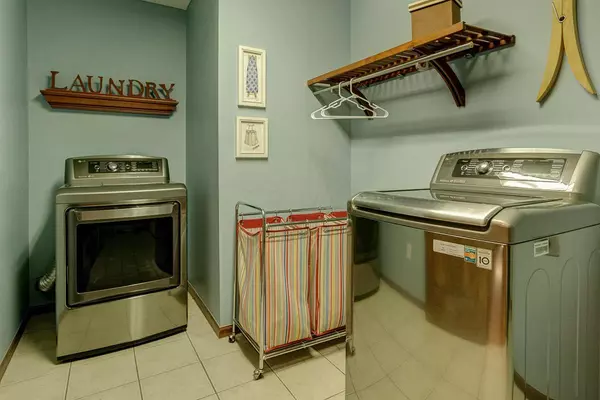$285,000
$285,000
For more information regarding the value of a property, please contact us for a free consultation.
4 Beds
3.5 Baths
2,733 SqFt
SOLD DATE : 04/11/2022
Key Details
Sold Price $285,000
Property Type Single Family Home
Sub Type Single Family Freestanding
Listing Status Sold
Purchase Type For Sale
Square Footage 2,733 sqft
Price per Sqft $104
Subdivision Briarwood Hills
MLS Listing ID 216035552
Sold Date 04/11/22
Style 2 Story
Bedrooms 4
Full Baths 3
HOA Y/N No
Originating Board Columbus and Central Ohio Regional MLS
Year Built 1994
Annual Tax Amount $7,060
Lot Size 10,018 Sqft
Lot Dimensions 0.23
Property Description
Beautiful,spacious,numerous updates,all the amenities on your list. A spectacular finished lower with over 4,000 sq ft of living space ideal for entertaining,amenities include a full bath,workout room,craft room,storage.Ideal for entertaining and family enjoyment.The 1st floor you are greeted with a large foyer with hardwood floors leading to the den/formal dinning room.The kitchen offers beautiful cabinetry w/granite tops & bar,SS appliances,beautiful accent lighting,tile back splash.The great room is large with vaulted ceilings and a wood burning fireplace.The private 1st floor master suite has been remodeled with travertine stone floor/custom tile shower,granite vanity,soaking tub.The 1sr floor laundry room/mud room.The second floor offers 3 bedrooms and a full bath. A fenced yard/patio
Location
State OH
County Franklin
Community Briarwood Hills
Area 0.23
Direction White road to Hunting Creek to Presley drive to Lombardo.
Rooms
Basement Full
Dining Room Yes
Interior
Interior Features Dishwasher, Garden/Soak Tub, Gas Range, Microwave, Refrigerator, Security System
Cooling Central
Fireplaces Type One, Log Woodburning
Equipment Yes
Fireplace Yes
Exterior
Exterior Feature Deck, Fenced Yard, Storage Shed
Garage Attached Garage, Opener
Garage Spaces 3.0
Garage Description 3.0
Total Parking Spaces 3
Garage Yes
Building
Lot Description Cul-de-Sac
Architectural Style 2 Story
Others
Tax ID 040-007944
Acceptable Financing VA, Conventional
Listing Terms VA, Conventional
Read Less Info
Want to know what your home might be worth? Contact us for a FREE valuation!

Our team is ready to help you sell your home for the highest possible price ASAP

"My job is to find and attract mastery-based agents to the office, protect the culture, and make sure everyone is happy! "
collinslassitergroup@gmail.com
921 Eastwind Dr Suite 102, Westerville, OH, 43081, United States






