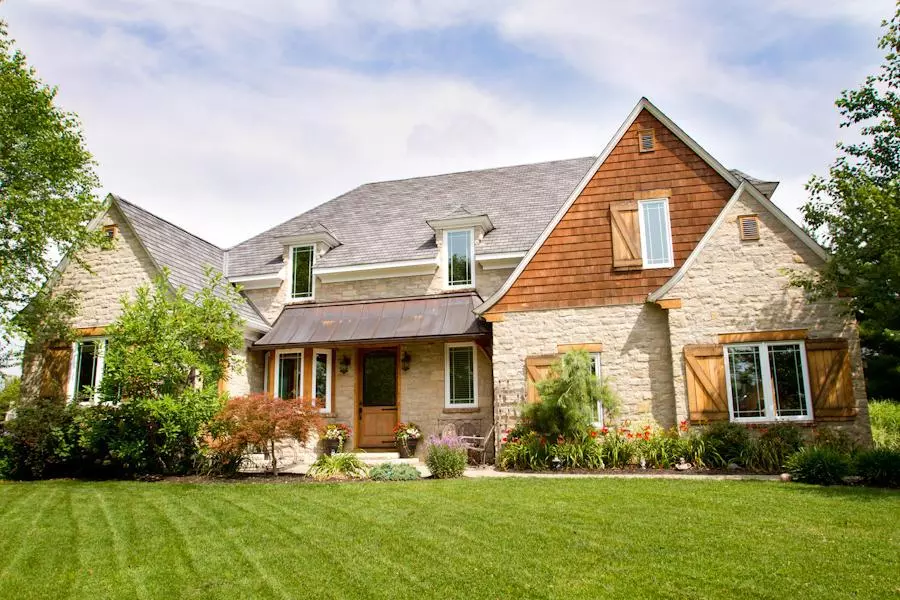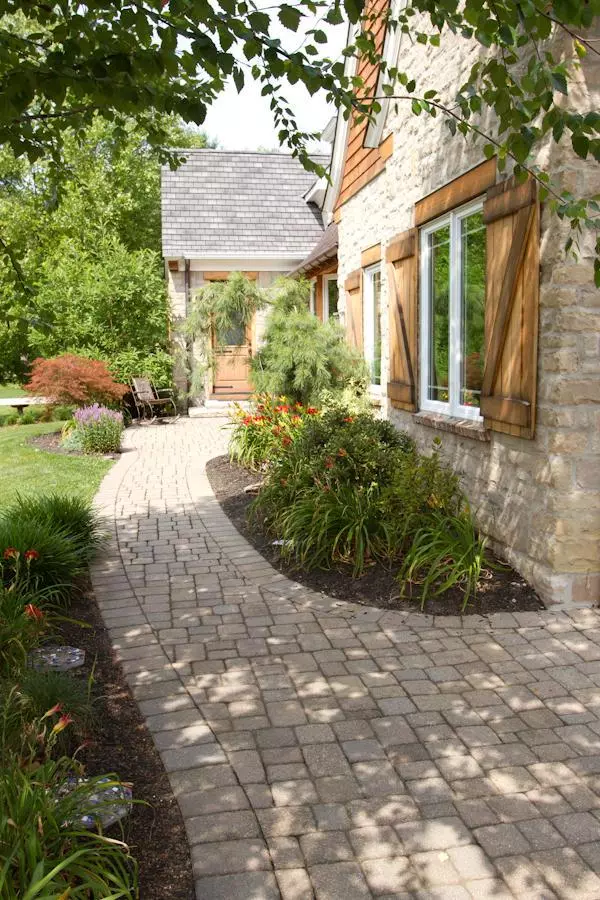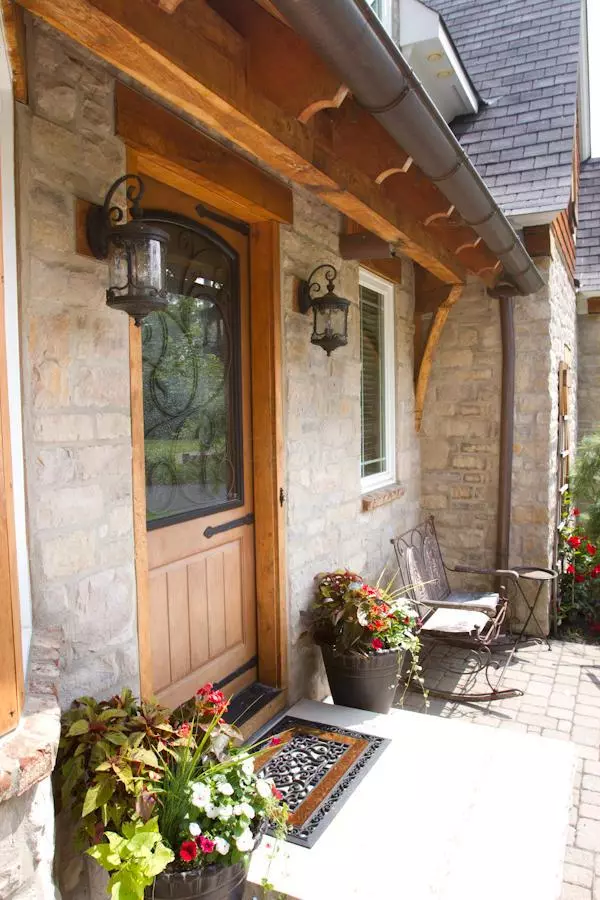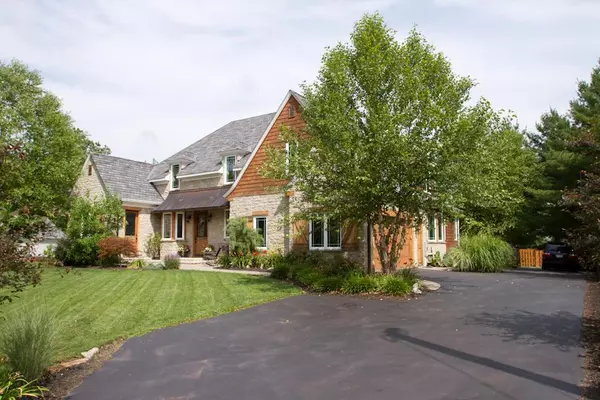$545,000
$549,000
0.7%For more information regarding the value of a property, please contact us for a free consultation.
4 Beds
5 Baths
3,691 SqFt
SOLD DATE : 01/04/2023
Key Details
Sold Price $545,000
Property Type Single Family Home
Sub Type Single Family Freestanding
Listing Status Sold
Purchase Type For Sale
Square Footage 3,691 sqft
Price per Sqft $147
Subdivision Shawnee Hills
MLS Listing ID 216024454
Sold Date 01/04/23
Style Cape Cod/1.5 Story
Bedrooms 4
Full Baths 3
HOA Y/N No
Originating Board Columbus and Central Ohio Regional MLS
Year Built 2009
Annual Tax Amount $8,988
Lot Size 0.440 Acres
Lot Dimensions 0.44
Property Description
Must see! This spectacular Custom Built Rustic Cape Cod sits on almost half an acre of beautifully landscaped grounds. At approx. 3,700 Sq. Ft the home is adorned with a beautiful stone façade and includes rich cedar wood doors and shutters. The open floor plan with dbl hgt ceilings features the owner’s retreat on the first floor with full attention to detail. Showcasing vaulted ceilings, skylights, an elegant sweeping staircase and handsome wide plank floors throughout. With four bdrms, three full and four half ba, a full basement, a loft and a Fla. room, this home is perfect for a large family. The spacious kitchen is open to the great room and features handsome white cabinetry, granite countertops, SS appliances, a gas cooktop and a dbl oven. Spa like bathrooms and much more!
Location
State OH
County Delaware
Community Shawnee Hills
Area 0.44
Direction GLICK ROAD TO SHAWNEE TRAIL, LEFT ON EAST HIAWATHA ACROSS FROM YACHT CLUB
Rooms
Basement Full
Dining Room Yes
Interior
Interior Features Whirlpool/Tub, Dishwasher, Gas Range, Humidifier, Microwave, Refrigerator
Heating Forced Air
Cooling Central
Fireplaces Type One, Log Woodburning, Woodburning Stove
Equipment Yes
Fireplace Yes
Exterior
Exterior Feature Deck, Fenced Yard
Garage Attached Garage, Opener
Garage Spaces 2.0
Garage Description 2.0
Total Parking Spaces 2
Garage Yes
Building
Architectural Style Cape Cod/1.5 Story
Others
Tax ID 600-432-15-071-000
Acceptable Financing VA, FHA, Conventional
Listing Terms VA, FHA, Conventional
Read Less Info
Want to know what your home might be worth? Contact us for a FREE valuation!

Our team is ready to help you sell your home for the highest possible price ASAP

"My job is to find and attract mastery-based agents to the office, protect the culture, and make sure everyone is happy! "
collinslassitergroup@gmail.com
921 Eastwind Dr Suite 102, Westerville, OH, 43081, United States






