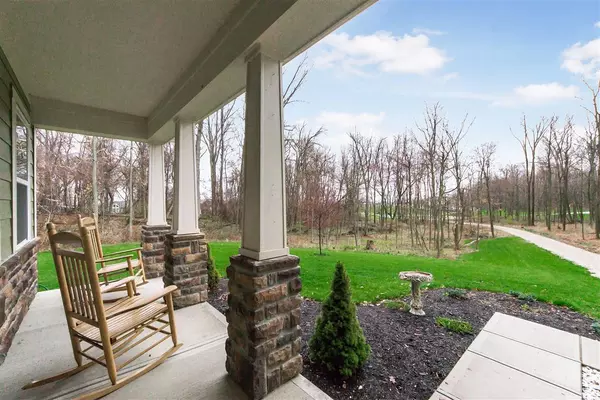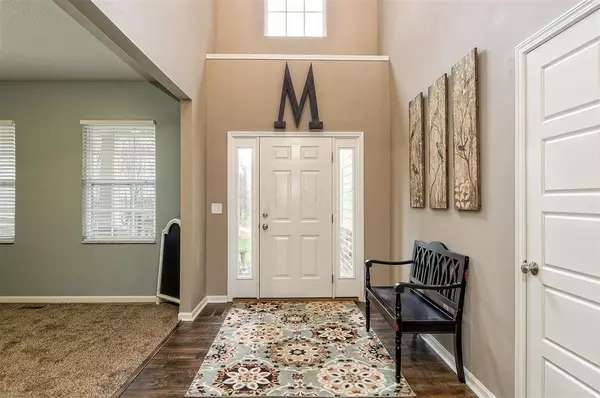$400,000
$399,900
For more information regarding the value of a property, please contact us for a free consultation.
4 Beds
2.5 Baths
3,128 SqFt
SOLD DATE : 12/15/2021
Key Details
Sold Price $400,000
Property Type Single Family Home
Sub Type Single Family Freestanding
Listing Status Sold
Purchase Type For Sale
Square Footage 3,128 sqft
Price per Sqft $127
Subdivision Mill Pond Estates
MLS Listing ID 217010649
Sold Date 12/15/21
Style 2 Story
Bedrooms 4
Full Baths 2
HOA Y/N No
Originating Board Columbus and Central Ohio Regional MLS
Year Built 2013
Annual Tax Amount $5,252
Lot Size 3.380 Acres
Lot Dimensions 3.38
Property Description
Rare opportunity to purchase a like new country estate on a wooded lot in Johnstown custom built by Diyanni Homes only 4 years ago. Located in the rear of Mill Pond Estates and hardly visible from the street, the long winding driveway leads you to the secluded home set at the top of a hill surrounded by old growth timber. Features such as a first floor master, open floor plan, and a two story great room make this home hard to resist. Partially finished full basement offers poured walls, high ceilings, and loads of natural light from the 2 egress windows. 3 car garage. Recent updates include new carpet throughout, engineered hardwood, and an energy efficient Geo-Thermal HVAC system sure to save the new owner thousands in heating and cooling expenses.
Location
State OH
County Licking
Community Mill Pond Estates
Area 3.38
Direction Route 62 NE to Dutch Lane, right to Dutch Ridgeway Home located at the very end of Dutch Ridge Way.
Rooms
Basement Egress Window(s), Full
Dining Room Yes
Interior
Interior Features Dishwasher, Electric Range, Garden/Soak Tub, Humidifier, Microwave, Refrigerator
Heating Geothermal
Cooling Central
Fireplaces Type One, Gas Log
Equipment Yes
Fireplace Yes
Exterior
Exterior Feature Deck
Garage Attached Garage, Opener
Garage Spaces 3.0
Garage Description 3.0
Total Parking Spaces 3
Garage Yes
Building
Lot Description Cul-de-Sac, Wooded
Architectural Style 2 Story
Others
Tax ID 040-115980-00.008
Acceptable Financing VA, FHA, Conventional
Listing Terms VA, FHA, Conventional
Read Less Info
Want to know what your home might be worth? Contact us for a FREE valuation!

Our team is ready to help you sell your home for the highest possible price ASAP

"My job is to find and attract mastery-based agents to the office, protect the culture, and make sure everyone is happy! "
collinslassitergroup@gmail.com
921 Eastwind Dr Suite 102, Westerville, OH, 43081, United States






