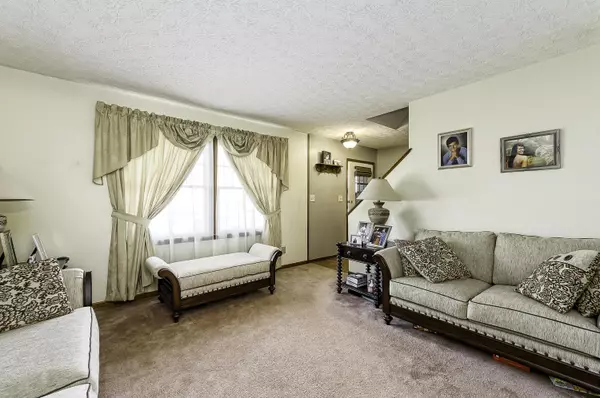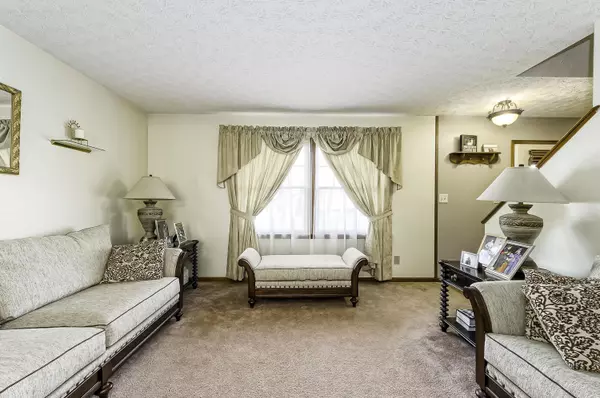$174,500
$174,900
0.2%For more information regarding the value of a property, please contact us for a free consultation.
4 Beds
2.5 Baths
1,744 SqFt
SOLD DATE : 05/31/2017
Key Details
Sold Price $174,500
Property Type Single Family Home
Sub Type Single Family Freestanding
Listing Status Sold
Purchase Type For Sale
Square Footage 1,744 sqft
Price per Sqft $100
Subdivision Greene Countrie
MLS Listing ID 217009913
Sold Date 05/31/17
Style 2 Story
Bedrooms 4
Full Baths 2
HOA Y/N No
Originating Board Columbus and Central Ohio Regional MLS
Year Built 1989
Annual Tax Amount $2,563
Lot Size 8,276 Sqft
Lot Dimensions 0.19
Property Sub-Type Single Family Freestanding
Property Description
This is a great opportunity to own a 4 bedroom home with 2 1/2 bath in the South Western School District. The home has been maintained to the highest of standards and shows fantastic with a floor plan that features the kitchen, formal living, formal dining and family room on the main floor. Upstairs you find a full bath for guests, 3 above average size spare bedrooms and a master bedroom with its own full bath. The basement adds some usable living space as it has been partially finished with carpet and drywall (ceiling exposed). The outside features nice landscaping, a deck and fenced back yard. This is a great home and pleasure to show. See A2A remarks.
Location
State OH
County Franklin
Community Greene Countrie
Area 0.19
Direction Galloway Rd. to Sullivant to Branding Iron Dr to Branding Iron Ct.
Rooms
Other Rooms Dining Room, Family Rm/Non Bsmt, Living Room
Basement Partial
Dining Room Yes
Interior
Interior Features Dishwasher, Electric Range, Refrigerator, Security System
Heating Forced Air
Cooling Central
Equipment Yes
Laundry No Laundry Rooms
Exterior
Exterior Feature Deck, Fenced Yard
Parking Features Attached Garage
Garage Spaces 2.0
Garage Description 2.0
Total Parking Spaces 2
Garage Yes
Building
Lot Description Cul-de-Sac
Architectural Style 2 Story
Schools
High Schools South Western Csd 2511 Fra Co.
Others
Tax ID 570-211979
Acceptable Financing VA, FHA, Conventional
Listing Terms VA, FHA, Conventional
Read Less Info
Want to know what your home might be worth? Contact us for a FREE valuation!

Our team is ready to help you sell your home for the highest possible price ASAP
"My job is to find and attract mastery-based agents to the office, protect the culture, and make sure everyone is happy! "
collinslassitergroup@gmail.com
921 Eastwind Dr Suite 102, Westerville, OH, 43081, United States






