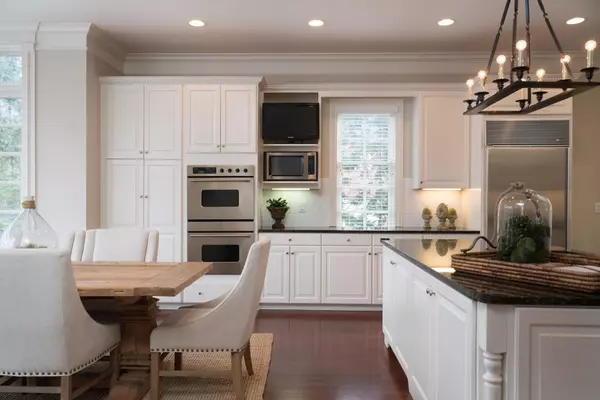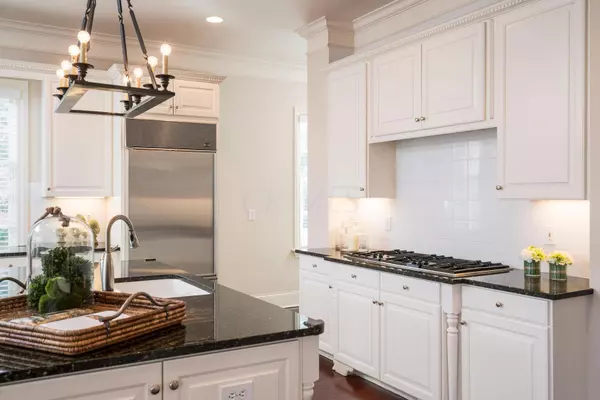$999,000
$1,025,000
2.5%For more information regarding the value of a property, please contact us for a free consultation.
5 Beds
5.5 Baths
4,649 SqFt
SOLD DATE : 12/30/2022
Key Details
Sold Price $999,000
Property Type Single Family Home
Sub Type Single Family Freestanding
Listing Status Sold
Purchase Type For Sale
Square Footage 4,649 sqft
Price per Sqft $214
Subdivision Nacc / Upper Brandon
MLS Listing ID 217004206
Sold Date 12/30/22
Style 2 Story
Bedrooms 5
Full Baths 5
HOA Y/N Yes
Originating Board Columbus and Central Ohio Regional MLS
Year Built 1998
Annual Tax Amount $28,042
Lot Size 0.620 Acres
Lot Dimensions 0.62
Property Description
Stunning,meticulous NACC custom 4 car garage home. Superb location overlooking golf course w/ lrge private back yard. Architectural excellence thru out: Open expansive flrpn, w/gourmet kitchen w/xtra lrge island, butler’s pantry, eat in morning rm open to the patio & adjacent to the greatroom w/ gorgeous fireplace perfect for entertaining & family gathering. Updated private den/office w/ wet bar off the greatroom. Expansive owner’s suite wing w/ sitting room overlooking golf course & updated spa bathroom. Add’l luxury features include: hardwood floors on the 1st & 2nd floor, spacious family bedrooms all w/ensuite baths,expansive lower level w/wet bar, theater rm, game rm, exercise rm/bedroom, full ensuite bath. Home is freshly painted thru-out interior & exterior & has $100K + in updates.
Location
State OH
County Franklin
Community Nacc / Upper Brandon
Area 0.62
Direction Take 62/Johnstown Rd,turn onto Fenway Rd and stay to the right at the fork onto Baughman Grant or take New Albany-Reynoldsburg
Rooms
Basement Full
Dining Room Yes
Interior
Interior Features Whirlpool/Tub, Central Vac, Dishwasher, Gas Range, Humidifier, Microwave, Refrigerator, Security System
Heating Forced Air
Cooling Central
Fireplaces Type One, Gas Log, Log Woodburning
Equipment Yes
Fireplace Yes
Exterior
Exterior Feature Invisible Fence, Irrigation System, Patio
Garage Attached Garage, Detached Garage
Garage Spaces 4.0
Garage Description 4.0
Total Parking Spaces 4
Garage Yes
Building
Lot Description Golf CRS Lot, Wooded
Architectural Style 2 Story
Others
Tax ID 222-001714-00
Acceptable Financing Conventional
Listing Terms Conventional
Read Less Info
Want to know what your home might be worth? Contact us for a FREE valuation!

Our team is ready to help you sell your home for the highest possible price ASAP

"My job is to find and attract mastery-based agents to the office, protect the culture, and make sure everyone is happy! "
collinslassitergroup@gmail.com
921 Eastwind Dr Suite 102, Westerville, OH, 43081, United States






