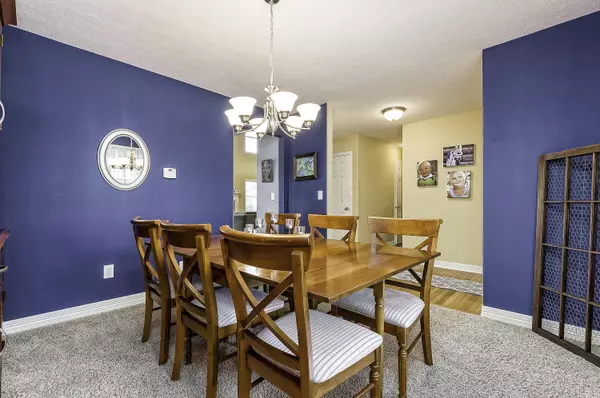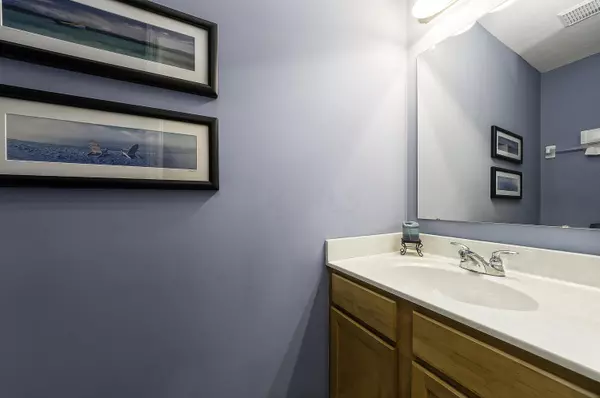$302,000
$303,000
0.3%For more information regarding the value of a property, please contact us for a free consultation.
3 Beds
3 Baths
2,084 SqFt
SOLD DATE : 06/06/2017
Key Details
Sold Price $302,000
Property Type Single Family Home
Sub Type Single Family Freestanding
Listing Status Sold
Purchase Type For Sale
Square Footage 2,084 sqft
Price per Sqft $144
Subdivision Glen Oak
MLS Listing ID 217010100
Sold Date 06/06/17
Style 2 Story
Bedrooms 3
Full Baths 2
HOA Fees $19
HOA Y/N Yes
Originating Board Columbus and Central Ohio Regional MLS
Year Built 2005
Annual Tax Amount $5,264
Lot Size 0.280 Acres
Lot Dimensions 0.28
Property Sub-Type Single Family Freestanding
Property Description
Move-in ready, this light-filled home has great flow and offers a two-story great room with gas log fireplace, first floor owner's suite with large walk-in closet, laundry, powder room and large dining room and eat-in kitchen space. And that's just the beginning; upstairs also enjoy two spacious bedrooms with their own bath and large loft area that could easily be turned into fourth bedroom. Beautifully finished lower level offers an additional 1,000 sq. ft. of living space with a half bath, wet bar, and loads of behind-the-scenes storage! Outdoor spaces allow you to relax on front porch or brick patio to enjoy beautiful sunsets!
Location
State OH
County Delaware
Community Glen Oak
Area 0.28
Direction Orange Road to Blue Holly Drive to Boxwood Drive to Daffodil Place
Rooms
Other Rooms 1st Floor Primary Suite, Dining Room, Eat Space/Kit, Family Rm/Non Bsmt, Loft, Rec Rm/Bsmt
Basement Full
Dining Room Yes
Interior
Interior Features Dishwasher, Electric Range, Garden/Soak Tub, Microwave, Refrigerator
Heating Forced Air
Cooling Central
Fireplaces Type One, Gas Log
Equipment Yes
Fireplace Yes
Laundry 1st Floor Laundry
Exterior
Exterior Feature Patio
Parking Features Attached Garage, Opener
Garage Spaces 2.0
Garage Description 2.0
Total Parking Spaces 2
Garage Yes
Building
Architectural Style 2 Story
Schools
High Schools Olentangy Lsd 2104 Del Co.
Others
Tax ID 318-240-33-001-000
Acceptable Financing FHA, Conventional
Listing Terms FHA, Conventional
Read Less Info
Want to know what your home might be worth? Contact us for a FREE valuation!

Our team is ready to help you sell your home for the highest possible price ASAP
"My job is to find and attract mastery-based agents to the office, protect the culture, and make sure everyone is happy! "
collinslassitergroup@gmail.com
921 Eastwind Dr Suite 102, Westerville, OH, 43081, United States






