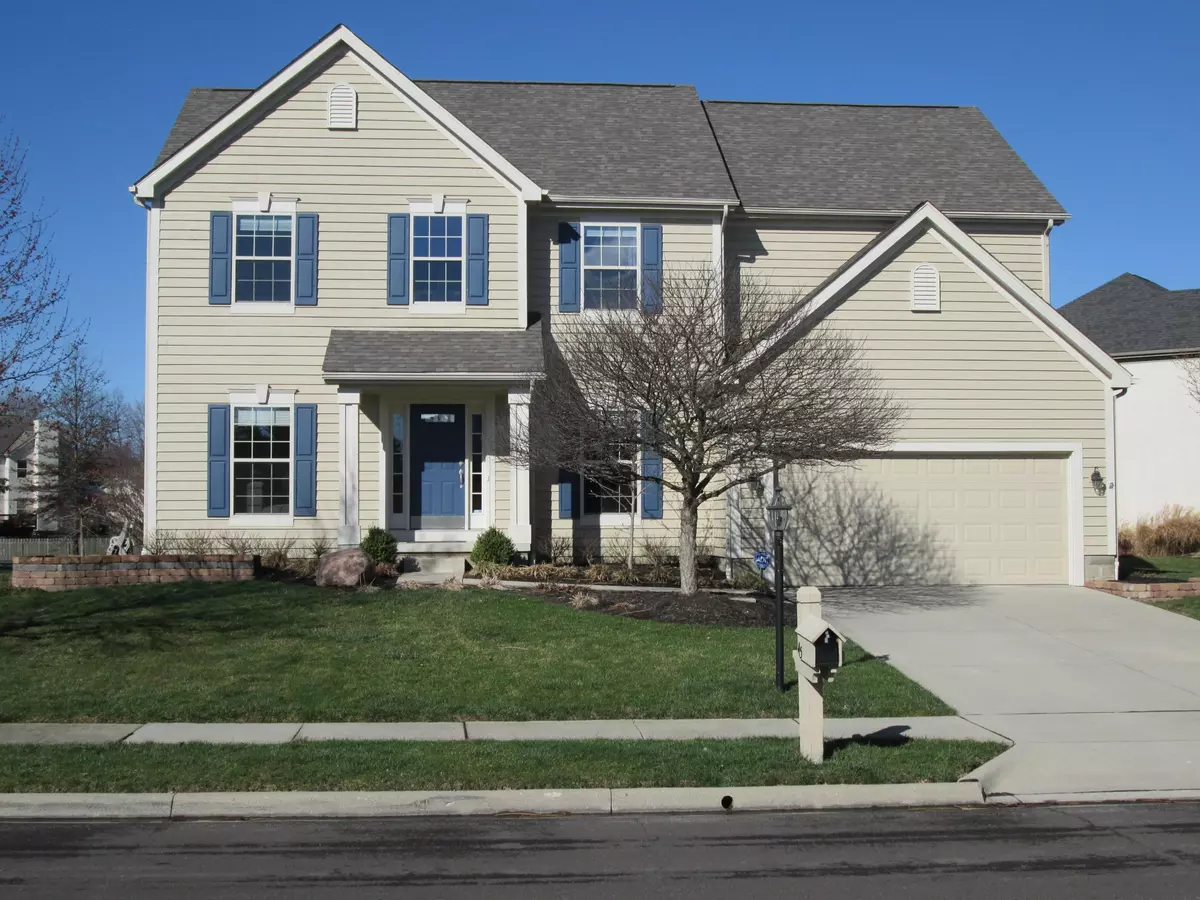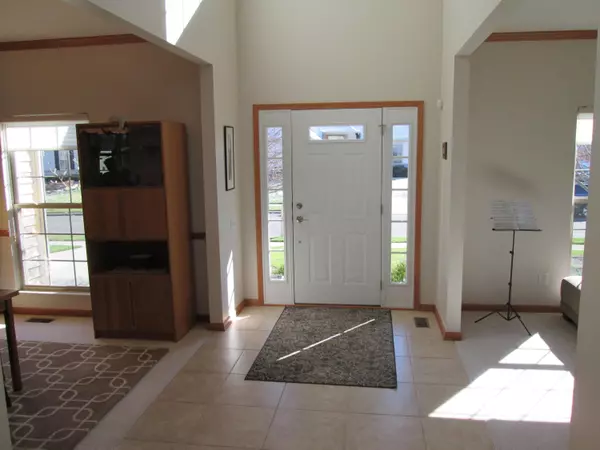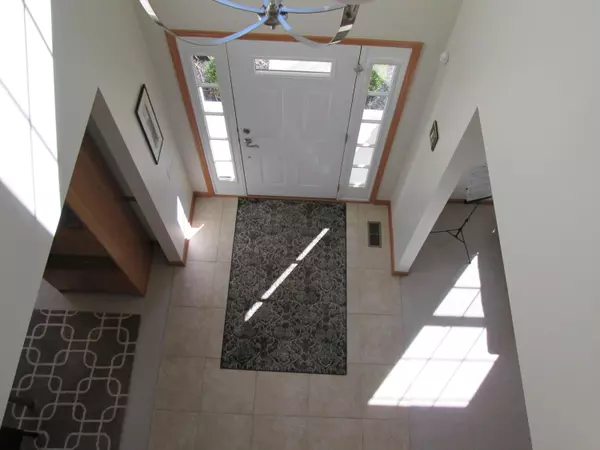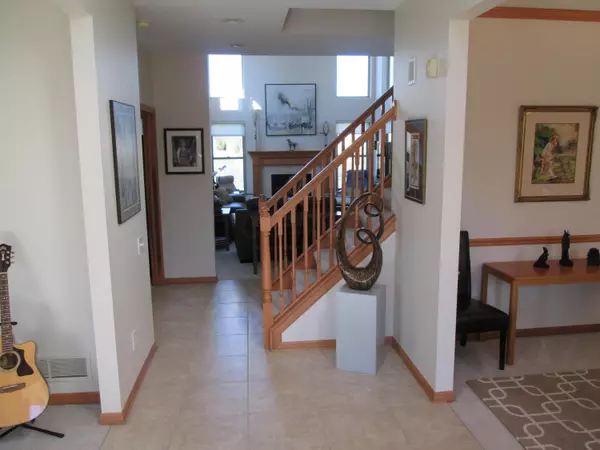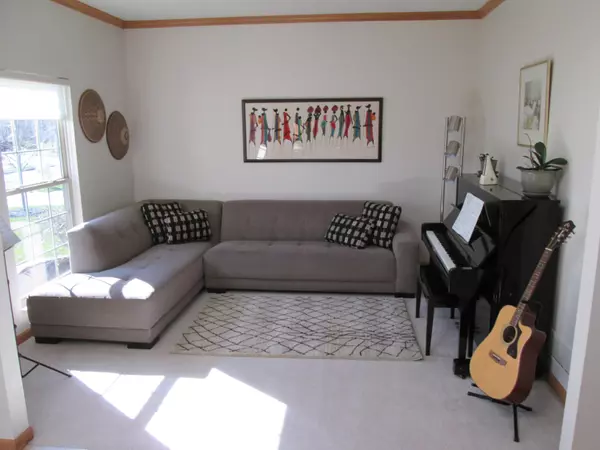$397,500
$397,500
For more information regarding the value of a property, please contact us for a free consultation.
4 Beds
2.5 Baths
2,862 SqFt
SOLD DATE : 03/08/2022
Key Details
Sold Price $397,500
Property Type Single Family Home
Sub Type Single Family Freestanding
Listing Status Sold
Purchase Type For Sale
Square Footage 2,862 sqft
Price per Sqft $138
Subdivision Middlebury Estates
MLS Listing ID 217008386
Sold Date 03/08/22
Style 2 Story
Bedrooms 4
Full Baths 2
HOA Y/N Yes
Originating Board Columbus and Central Ohio Regional MLS
Year Built 2002
Annual Tax Amount $7,244
Lot Size 0.360 Acres
Lot Dimensions 0.36
Property Description
This Bob Webb built home has a traditional exterior with open floor plan, soaring ceilings & neutral colors. The rear of the house has been bumped out 4’. Decorate with traditional or contemporary style furniture.
The home has a new roof, furnace, A/C, hot water tanks and more. A music room or a parlor area. A two story foyer & great room with abundant windows & accenting fireplace welcome guests. There is a den. The dining room is ideal for formal entertaining. The kitchen is a chef's delight with new GE slate appliances, excellent work space, 42” cabinets & an island. A slider leads to the three seasons room, paver patio & rear yard.
The owner’s suite is vaulted with a walk-in closet & its own bath. Other bedrooms are spacious. Lower level has a play area & exercise area.
Location
State OH
County Delaware
Community Middlebury Estates
Area 0.36
Direction Liberty Road North from Powell Road past seldom scene to Sanderling Ave to Watson Way
Rooms
Basement Cellar, Full
Dining Room Yes
Interior
Interior Features Whirlpool/Tub, Dishwasher, Gas Range, Microwave, Refrigerator, Security System
Cooling Central
Fireplaces Type One
Equipment Yes
Fireplace Yes
Exterior
Exterior Feature Patio
Garage Attached Garage, Opener
Garage Spaces 2.0
Garage Description 2.0
Total Parking Spaces 2
Garage Yes
Building
Architectural Style 2 Story
Others
Tax ID 319-422-09-020-000
Acceptable Financing VA, FHA, Conventional
Listing Terms VA, FHA, Conventional
Read Less Info
Want to know what your home might be worth? Contact us for a FREE valuation!

Our team is ready to help you sell your home for the highest possible price ASAP

"My job is to find and attract mastery-based agents to the office, protect the culture, and make sure everyone is happy! "
collinslassitergroup@gmail.com
921 Eastwind Dr Suite 102, Westerville, OH, 43081, United States

