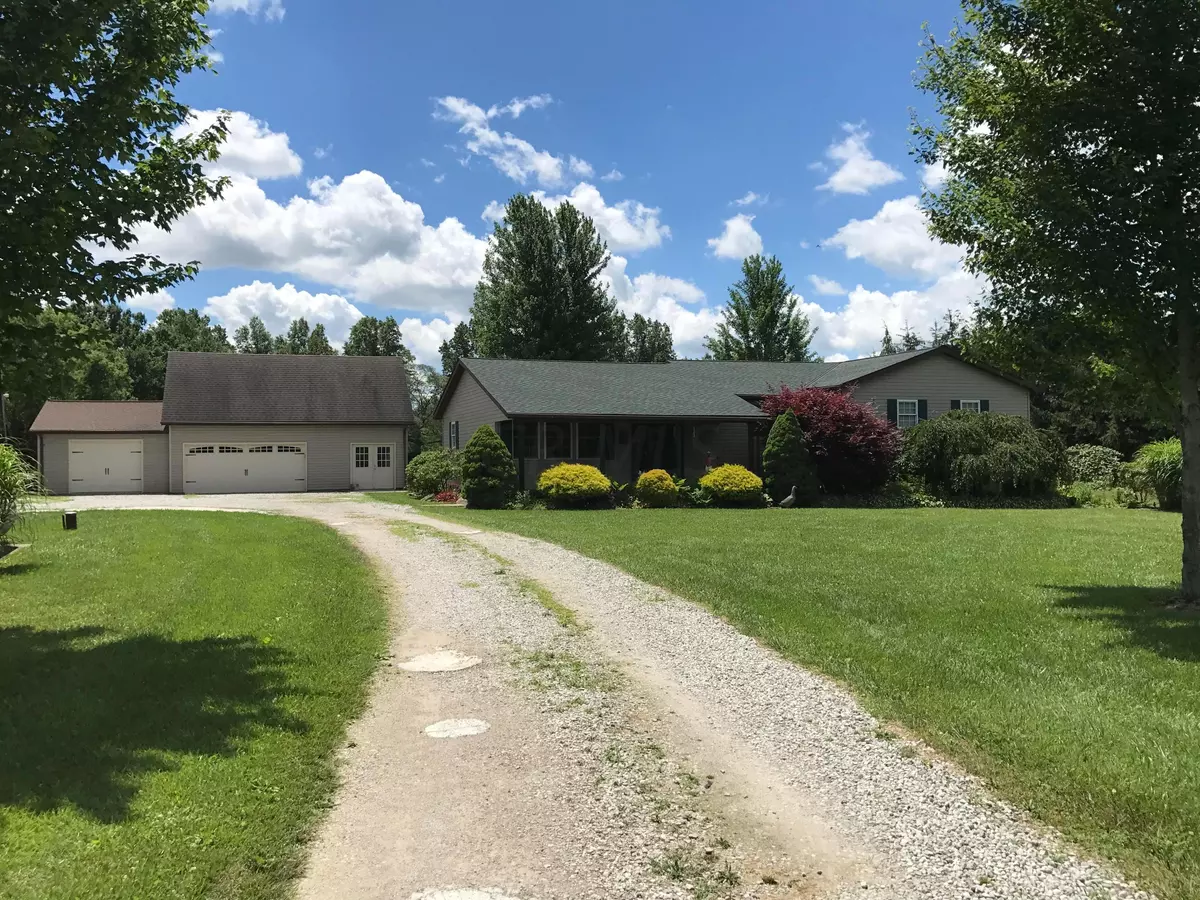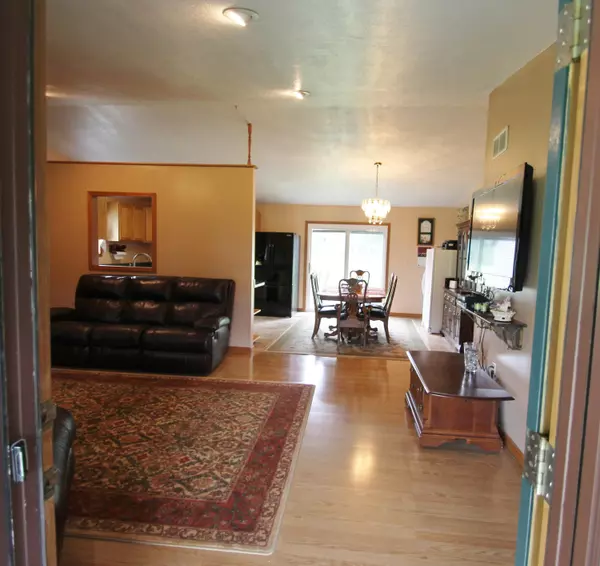$225,700
$229,700
1.7%For more information regarding the value of a property, please contact us for a free consultation.
3 Beds
2 Baths
1,896 SqFt
SOLD DATE : 03/23/2022
Key Details
Sold Price $225,700
Property Type Single Family Home
Sub Type Single Family Freestanding
Listing Status Sold
Purchase Type For Sale
Square Footage 1,896 sqft
Price per Sqft $119
MLS Listing ID 217022418
Sold Date 03/23/22
Style Split - 4 Level
Bedrooms 3
Full Baths 2
HOA Y/N No
Originating Board Columbus and Central Ohio Regional MLS
Year Built 1994
Annual Tax Amount $2,307
Lot Size 9.360 Acres
Lot Dimensions 9.36
Property Description
Wow!!! Don't miss this one. If you want privacy with a beautiful home all in one place, this is the place for you. This wonderful home has 3 bedrooms and 2 full baths which sits on 9+ acres. Fully stocked pond with bridge and dock for fishing. Deep in the woods you will find a hunting tower. The great room has vaulted ceilings leading into the large kitchen which has an abundance of cabinets. The dinning room has lots a room for the entire family. The owners suite is extra large with owners private bath with soaking tub. The french doors lead to a screened in porch with a view of the pond. Above the 4 garage has a full bath, kitchenette and family room area. There is also attic space for storage. Furnace and AC new in 2015 and new roof 2014. Delco water with septic system.
Location
State OH
County Morrow
Area 9.36
Direction GPS use 4996 Township highway 31 it will take you to the corner of 31 and 40 go east on 31 and the home is about 1/2 mile down on the right. A row of pine trees are in front of the home.
Rooms
Basement Crawl, Partial
Dining Room Yes
Interior
Interior Features Dishwasher, Electric Range, Refrigerator
Heating Forced Air, Propane
Cooling Central
Equipment Yes
Exterior
Exterior Feature Screen Porch, Storage Shed, Waste Tr/Sys, Well
Garage Detached Garage, Opener, 2 Off Street
Garage Spaces 4.0
Garage Description 4.0
Total Parking Spaces 4
Garage Yes
Building
Lot Description Pond, Water View, Wooded
Architectural Style Split - 4 Level
Others
Tax ID K30-0010045108
Acceptable Financing VA, FHA, Conventional
Listing Terms VA, FHA, Conventional
Read Less Info
Want to know what your home might be worth? Contact us for a FREE valuation!

Our team is ready to help you sell your home for the highest possible price ASAP

"My job is to find and attract mastery-based agents to the office, protect the culture, and make sure everyone is happy! "
collinslassitergroup@gmail.com
921 Eastwind Dr Suite 102, Westerville, OH, 43081, United States






